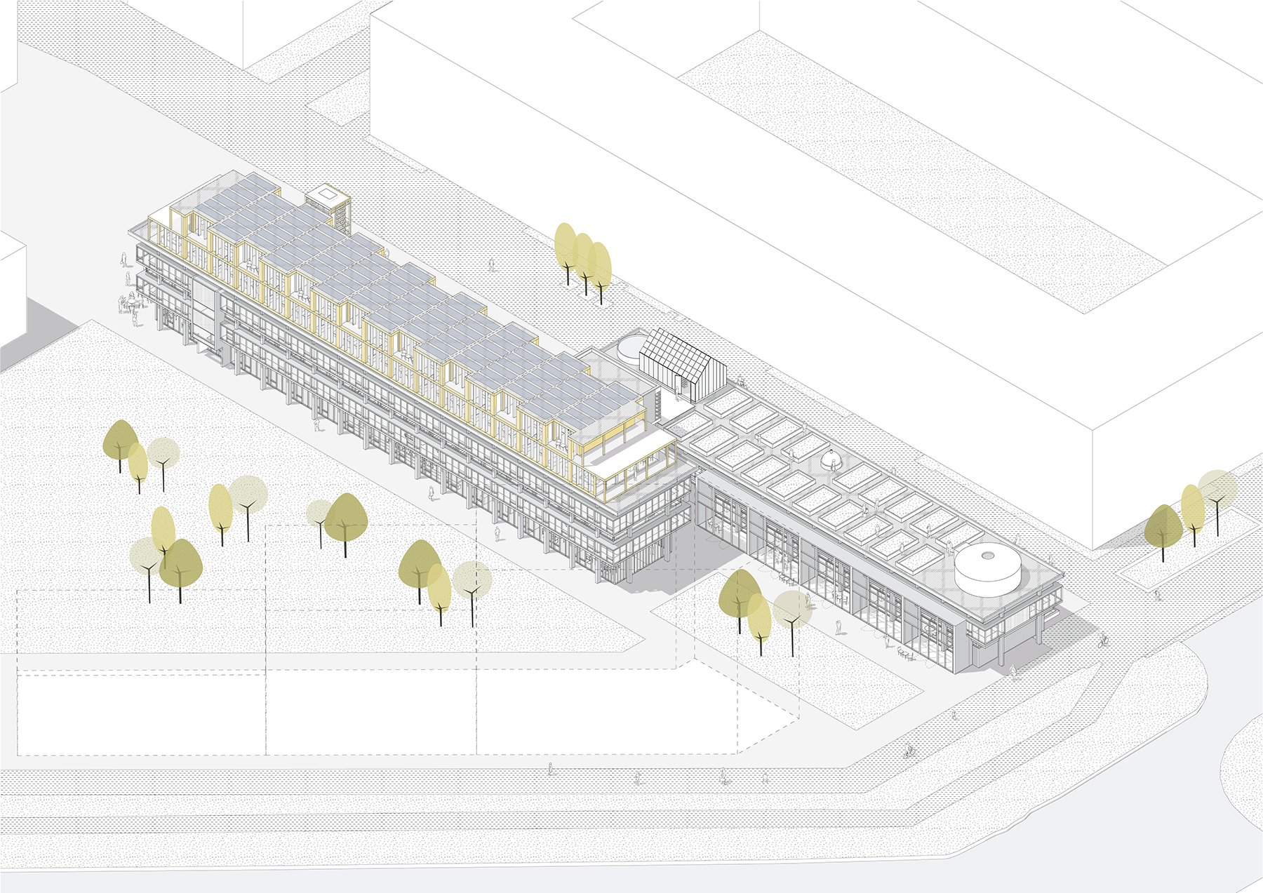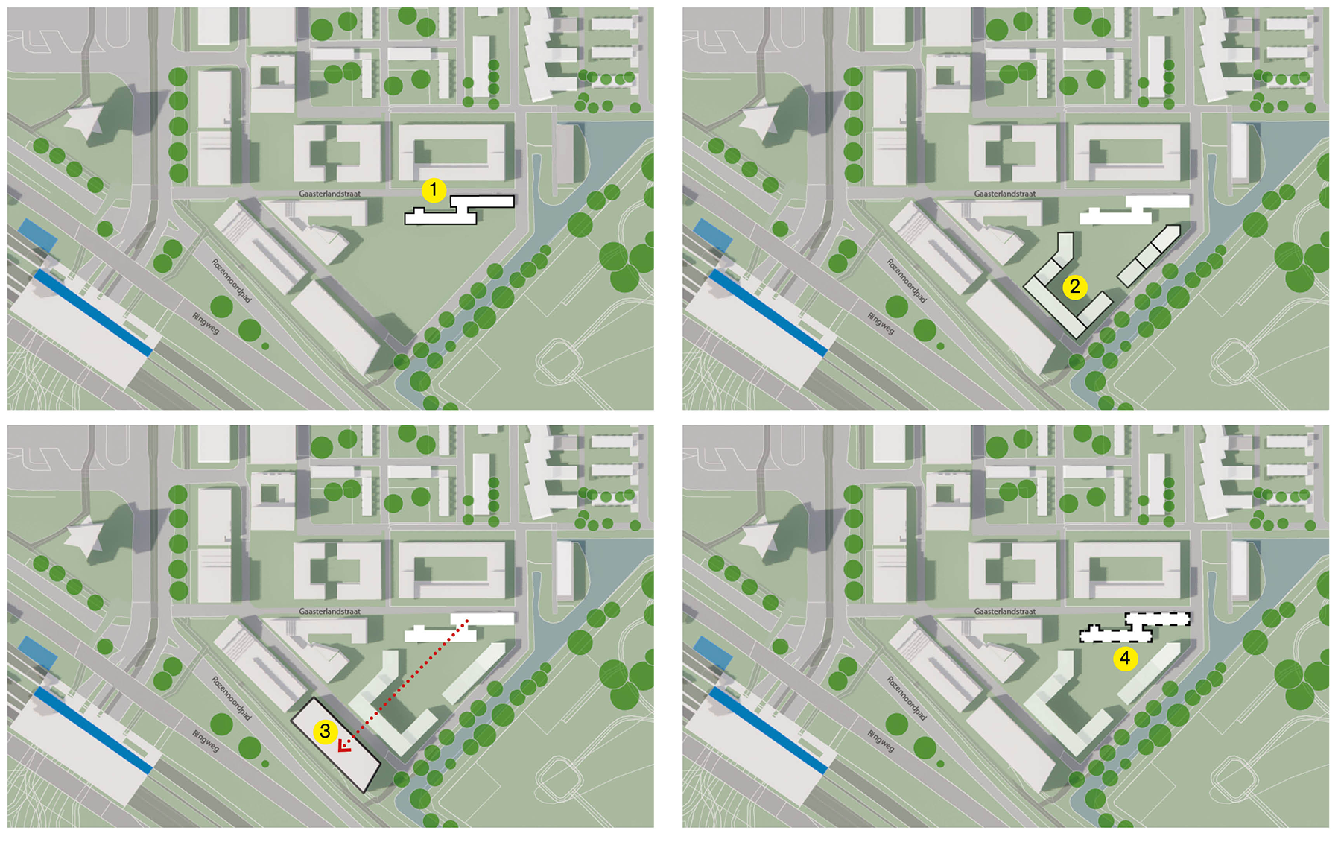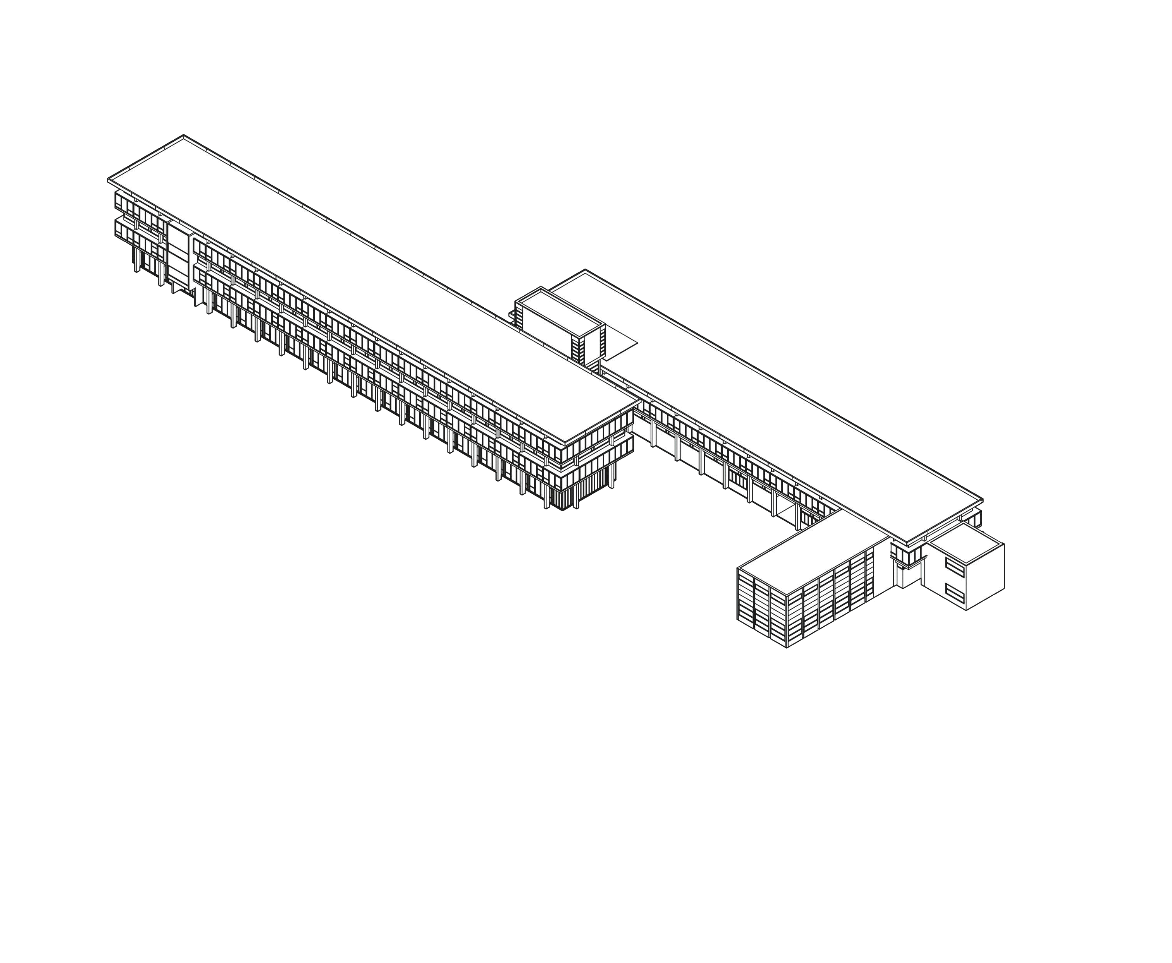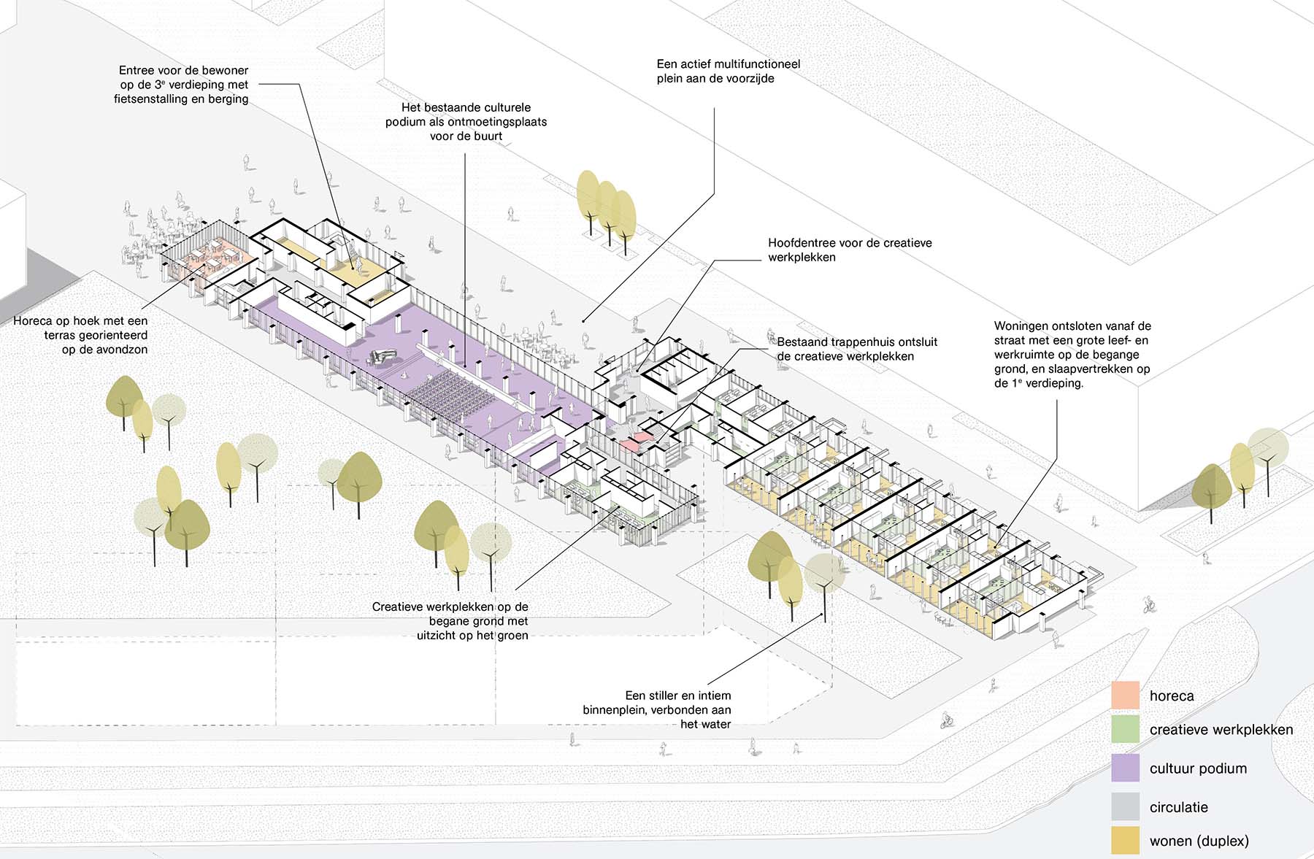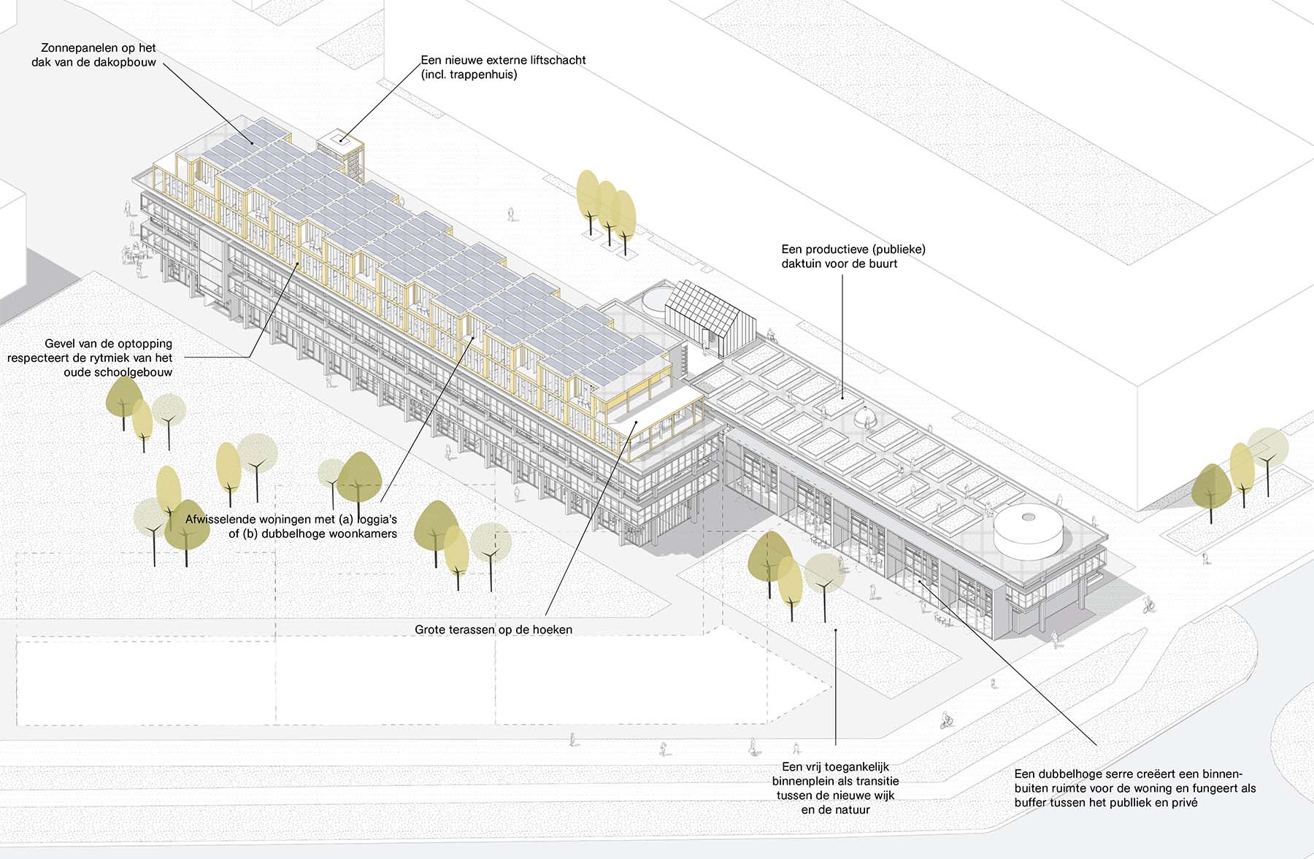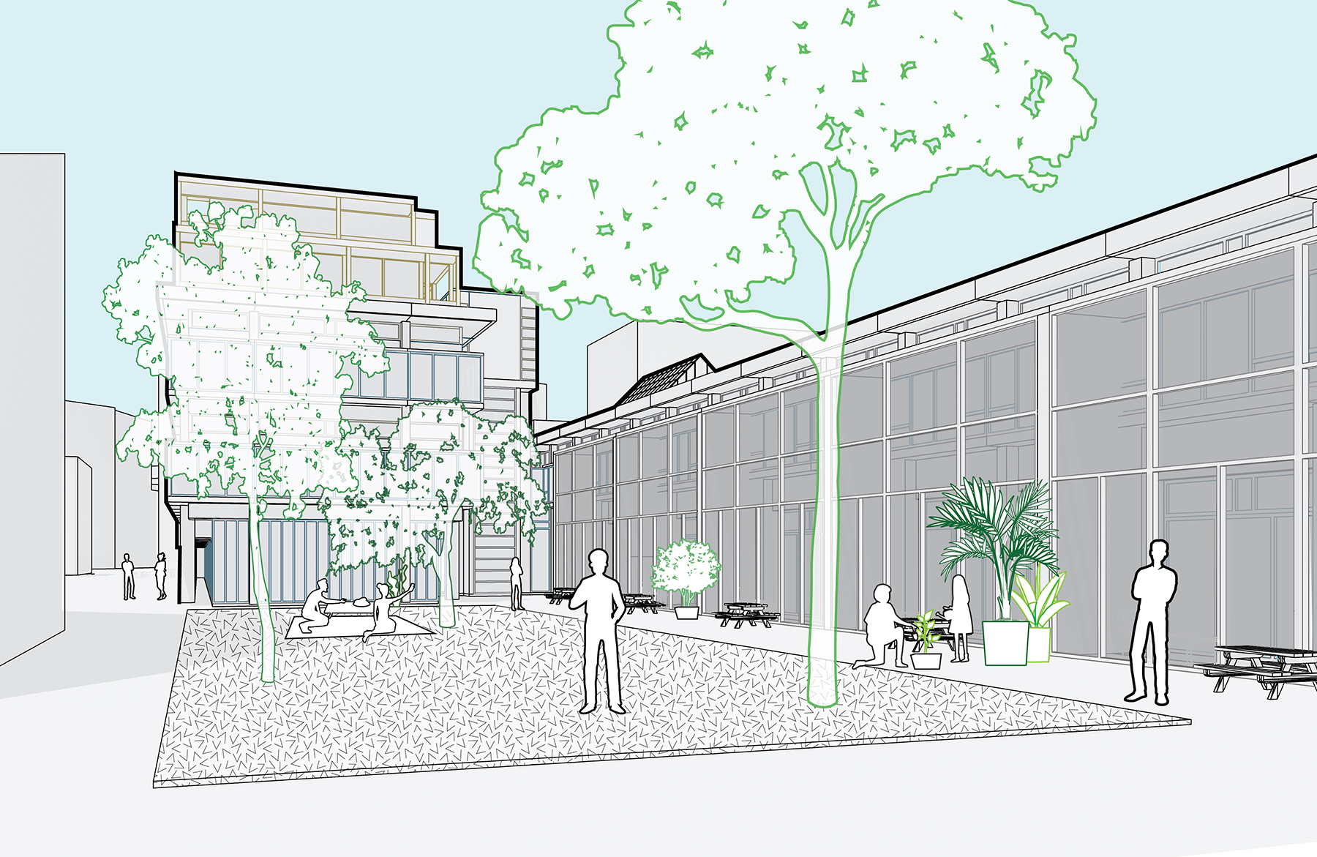Adaptive Reuse School Building
2021 - 2022Status: Schetsontwerp
Location: Amsterdam, NL
Original architect: De Haas, Heese & Van der Klei (1973)
Design team: Alexander Petrounine, Michelle Bettman
Client: Self initiated, in collaboration with Kust Zuid.
Published: Parool
Location: Amsterdam, NL
Original architect: De Haas, Heese & Van der Klei (1973)
Design team: Alexander Petrounine, Michelle Bettman
Client: Self initiated, in collaboration with Kust Zuid.
Published: Parool
The former school building for girls was designed by the architects G.J. de Haas, J. Chr. Heese and Th.J.N. van der Klei, and built in 1971-1973. The building has a clearly visible concrete skeleton, both on the outside and inside. Together with the facade elements, window strips that stagger in relation to each other, the building is typical of the functionalist architecture of the 1970s. The building is now used as an “incubator”; housing a community of creative’s ranging from poets, photographers, game developers, architects, artists, etc.
We have been informed that there is an intention to demolish the this building. Therefore we would like to share our vision regarding a redevelopment strategy for the building, which would be preferred over a regular demolition.
In order to respect the municipality's housing ambition, we have presented a scenario in which housing in relation to the cultural program can be included as a realistic (re)development strategy.
We have been informed that there is an intention to demolish the this building. Therefore we would like to share our vision regarding a redevelopment strategy for the building, which would be preferred over a regular demolition.
In order to respect the municipality's housing ambition, we have presented a scenario in which housing in relation to the cultural program can be included as a realistic (re)development strategy.
Adaptive Reuse School Building
2021 - 2022Status: Schetsontwerp
Location: Amsterdam, NL
Original architect: De Haas, Heese & Van der Klei (1973)
Design team: Alexander Petrounine, Michelle Bettman
Client: Self initiated, in collaboration with Kust Zuid.
Published: Parool
Location: Amsterdam, NL
Original architect: De Haas, Heese & Van der Klei (1973)
Design team: Alexander Petrounine, Michelle Bettman
Client: Self initiated, in collaboration with Kust Zuid.
Published: Parool
More info soon.

