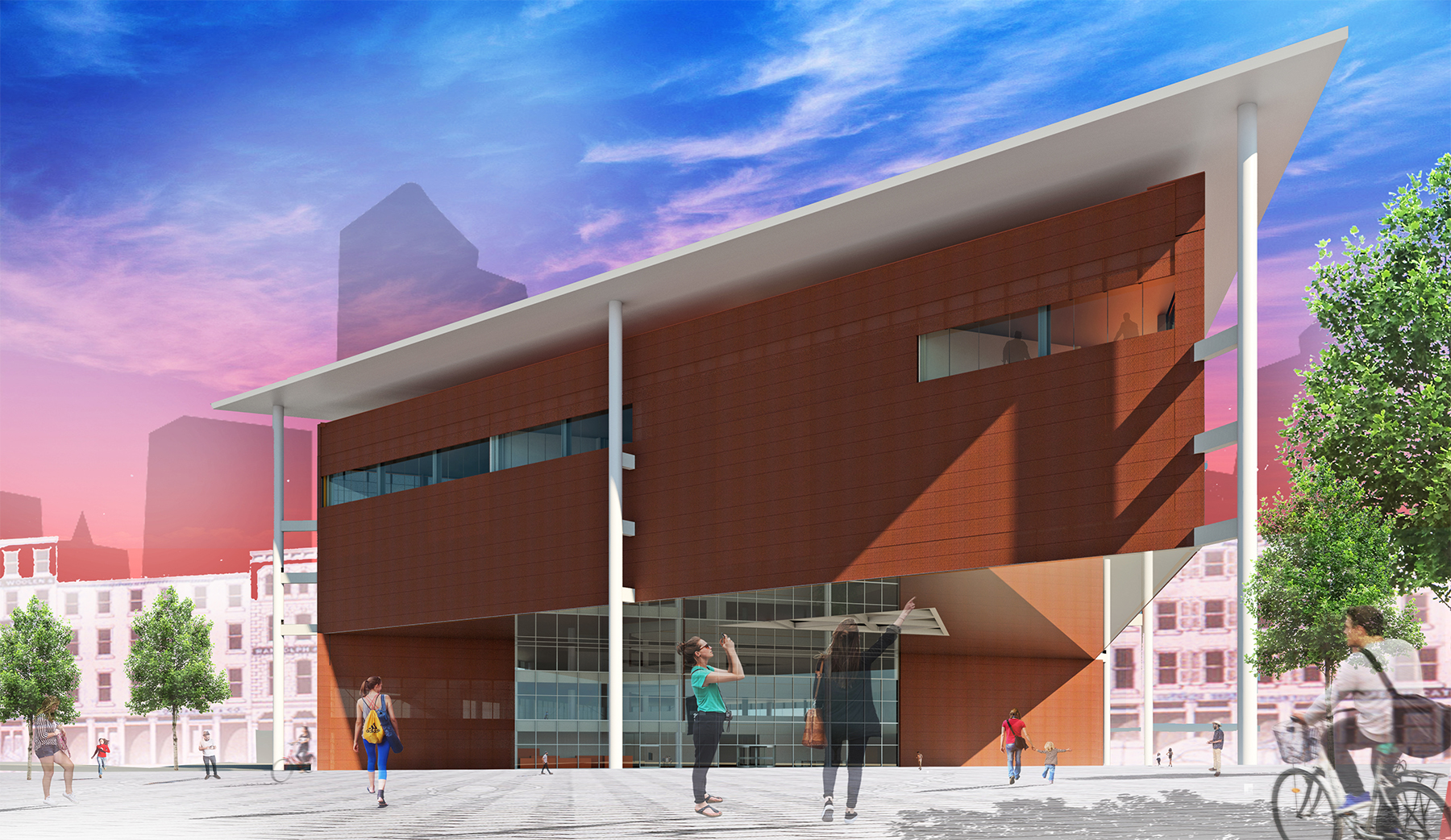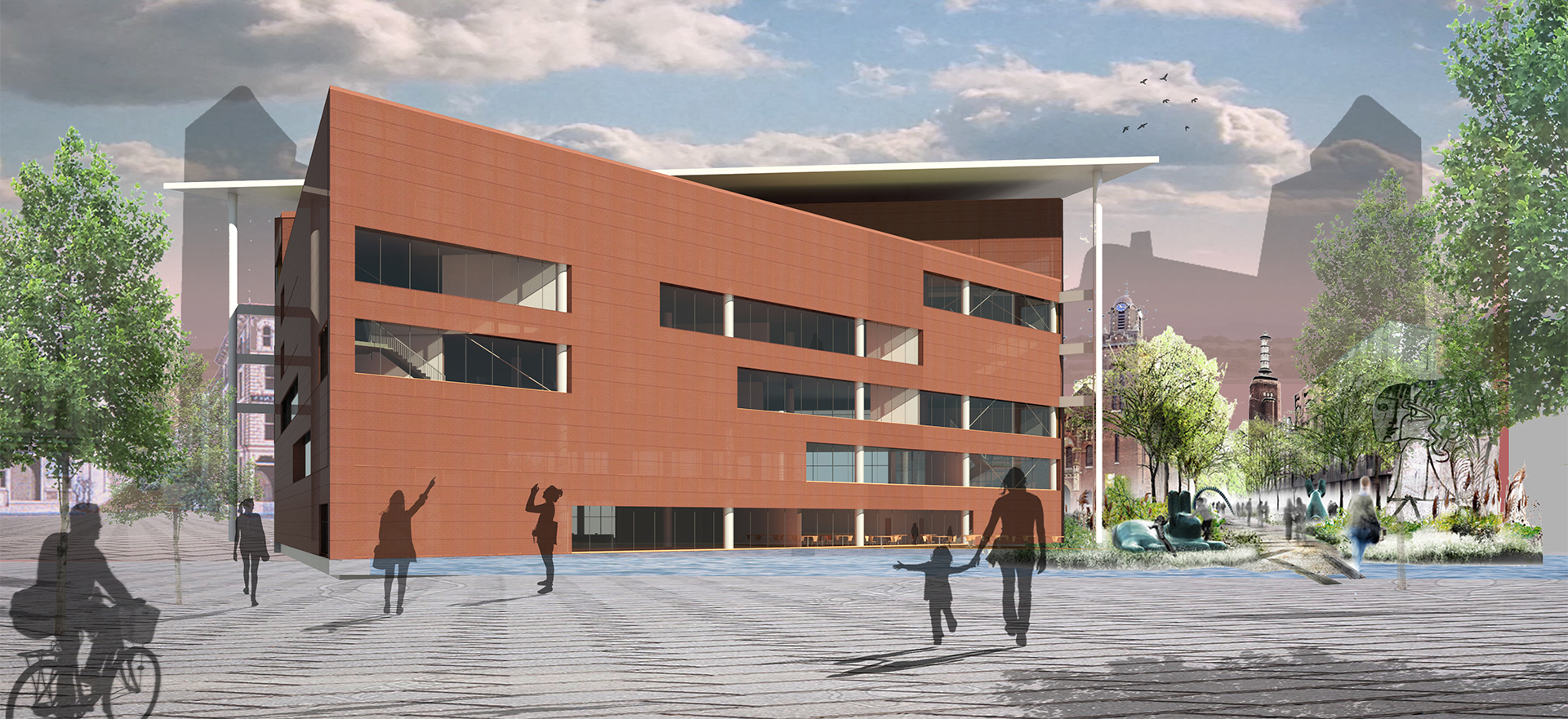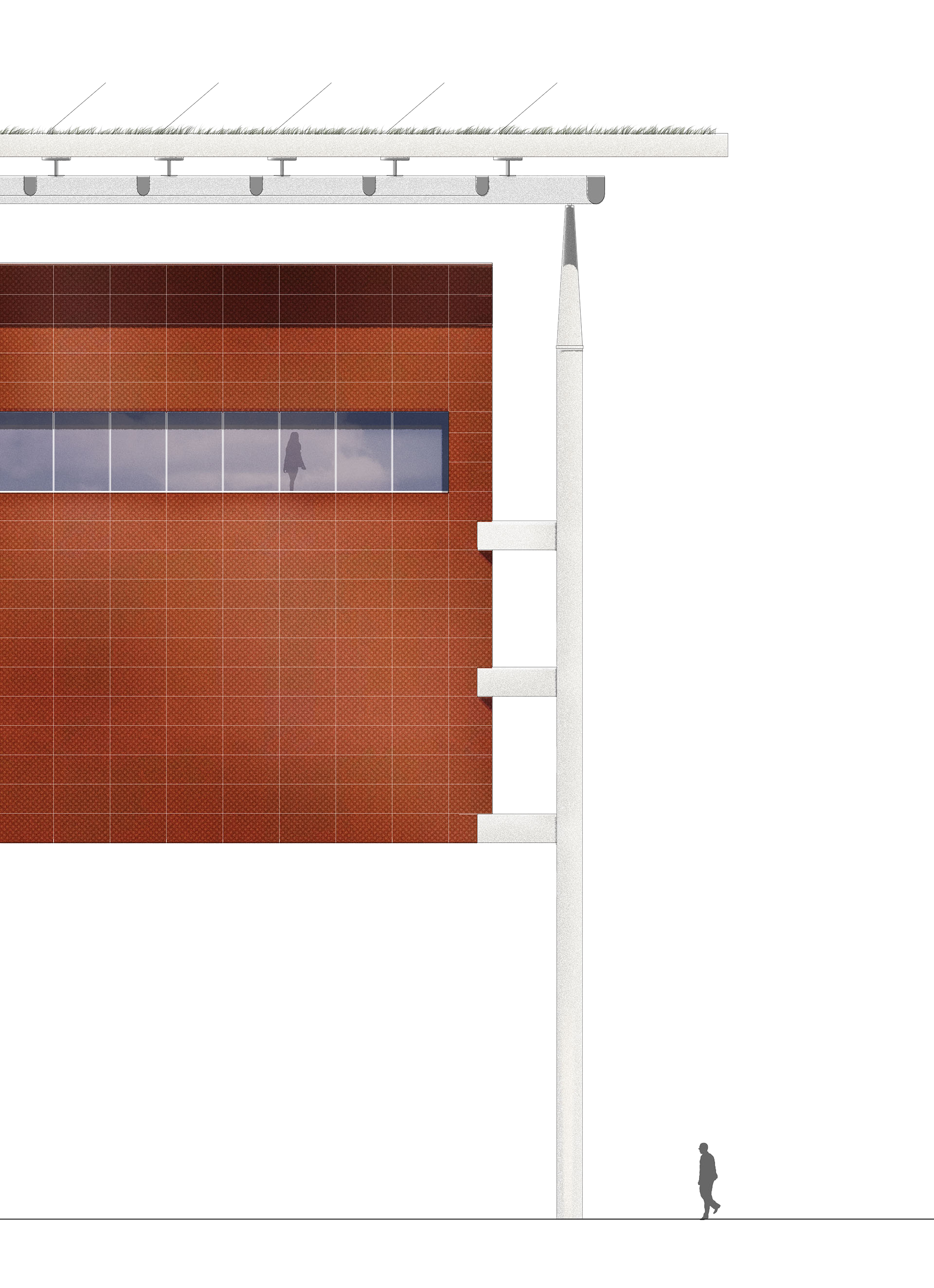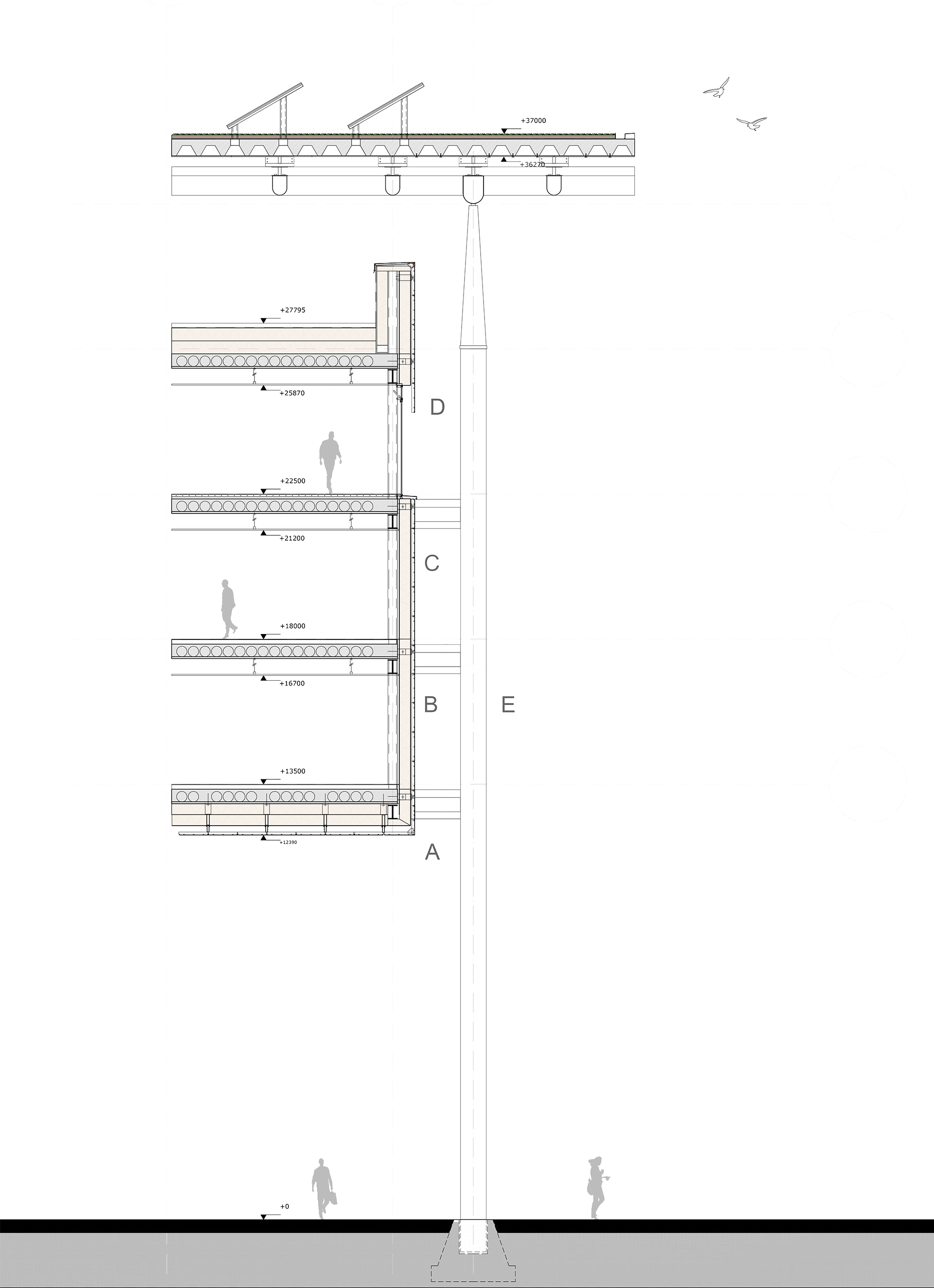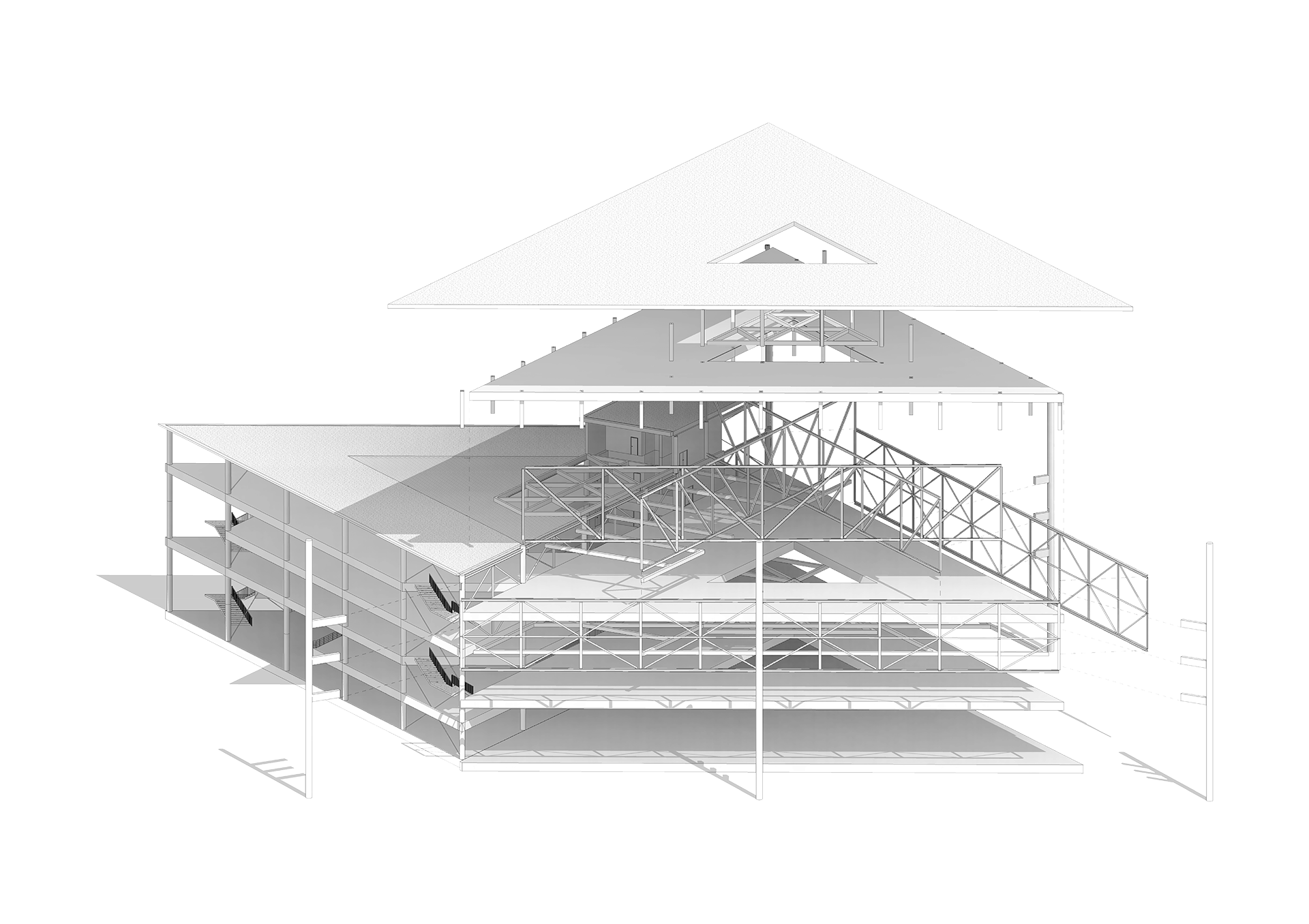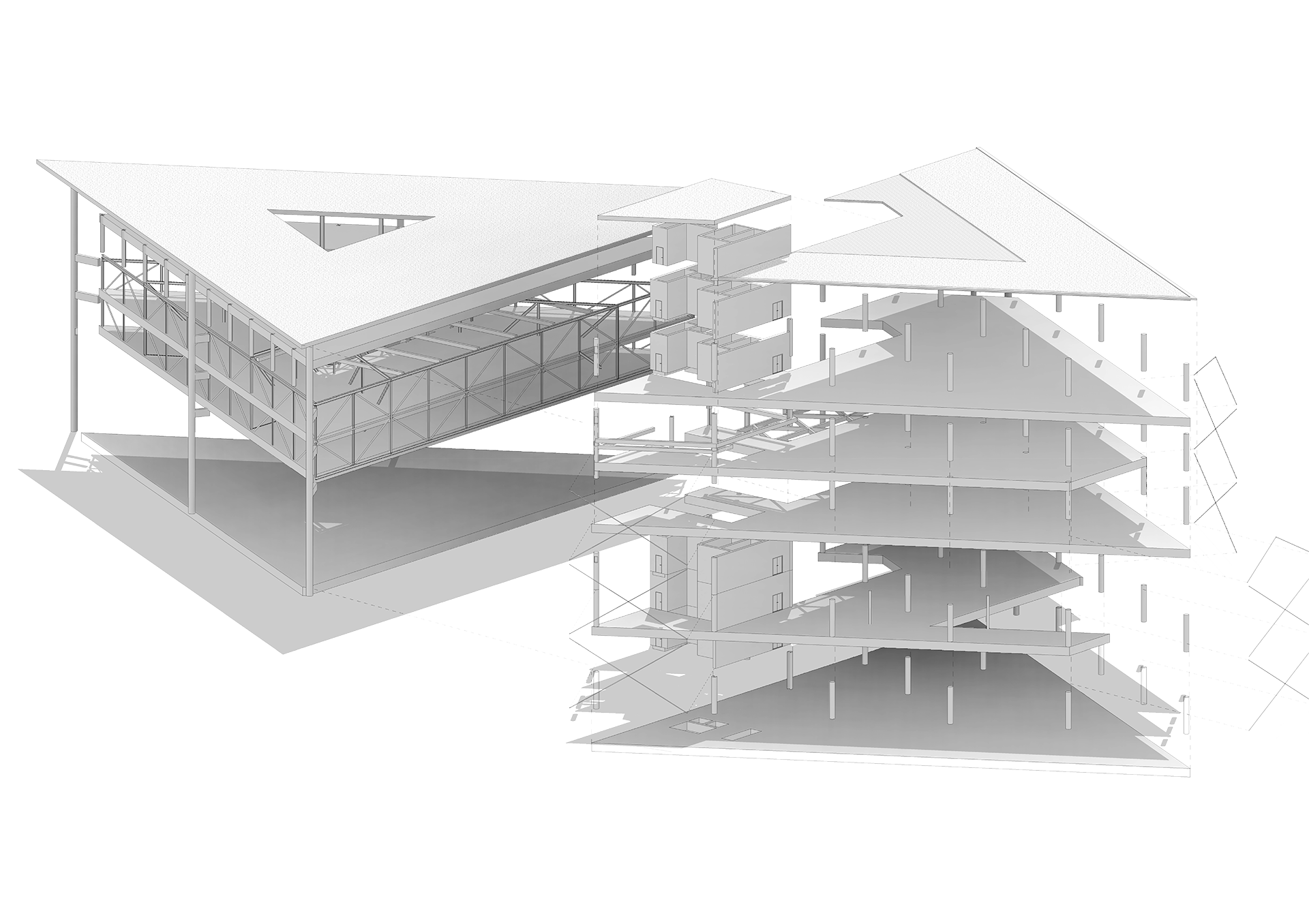Architectural Institute Rotterdam
2016
Status︎︎︎Research
Location︎︎︎Rotterdam, the Netherlands
Size︎︎︎ 9.300 m2
Program︎︎︎ museum, museum shop, library, restaurant, national architectural archive, offices, auditorium
Contributors︎︎︎ Raymond van Sabben, Dirk Rinze Visser, Regina Bokel
Location︎︎︎Rotterdam, the Netherlands
Size︎︎︎ 9.300 m2
Program︎︎︎ museum, museum shop, library, restaurant, national architectural archive, offices, auditorium
Contributors︎︎︎ Raymond van Sabben, Dirk Rinze Visser, Regina Bokel
This project follows a fictional scenario in which ‘Het Nieuwe Instituut’ (HNI) is burned down to the ground. The task was to design a new building, a reinterpretation of the existing institute designed by Jo Coenen. The new identity of The HNI arises from a tri-disciplinary relationship between fashion, e-culture and architecture. The three departments create their own exhibitions for the public and conduct research in their respective fields.
In order to function as a transition between the eventful and the peaceful, such a gateway must find meaningful balance between seemingly opposite qualities, a balance in form as well as a balance in space. Being positioned at the head of the Museumpark, the design required a sense of monumentality and visual iconicity, whilst still blending in with the materials present in the area. The elaborate double facade is layered and visually dynamic. The perforated, copper coated, aluminium panels let diffused light in, providing a diaphanous interior atmosphere. In the evening the tables are turned, where the museum illuminates its surroundings, and the visitors play part in the expression of the building.
For the composition of the Institute the plan picks up the principle axis from the ‘Parken-Driehoek’ which cuts through the site. This helped to identify a form in plan that is both stable and dynamic: a rhombus, which reveals two triangles that are rotationally symmetrical. In section, one of the triangular halves is lifted to create a true gateway into the park, as well as to create a sheltered public plaza from which also the public entrance to the museum is situated. The other triangular half of the rhombus stays grounded, reinforcing the street wall along the busy road.
My proposal was therefore to create a balance between the public, semi-private and private functions. The project is both volume and void, enclosure and exposure. The architectural balance was to remain sober, yet impose – a gesture which makes the park re-connect with the city yet provide a cosmopolitan destination.
Architectural Institute Rotterdam
2016
Status︎︎︎Research
Location︎︎︎Rotterdam, the Netherlands
Size︎︎︎ 9.300 m2
Program︎︎︎ museum, museum shop, library, restaurant, national architectural archive, offices, auditorium
Contributors︎︎︎ Raymond van Sabben, Dirk Rinze Visser, Regina Bokel
