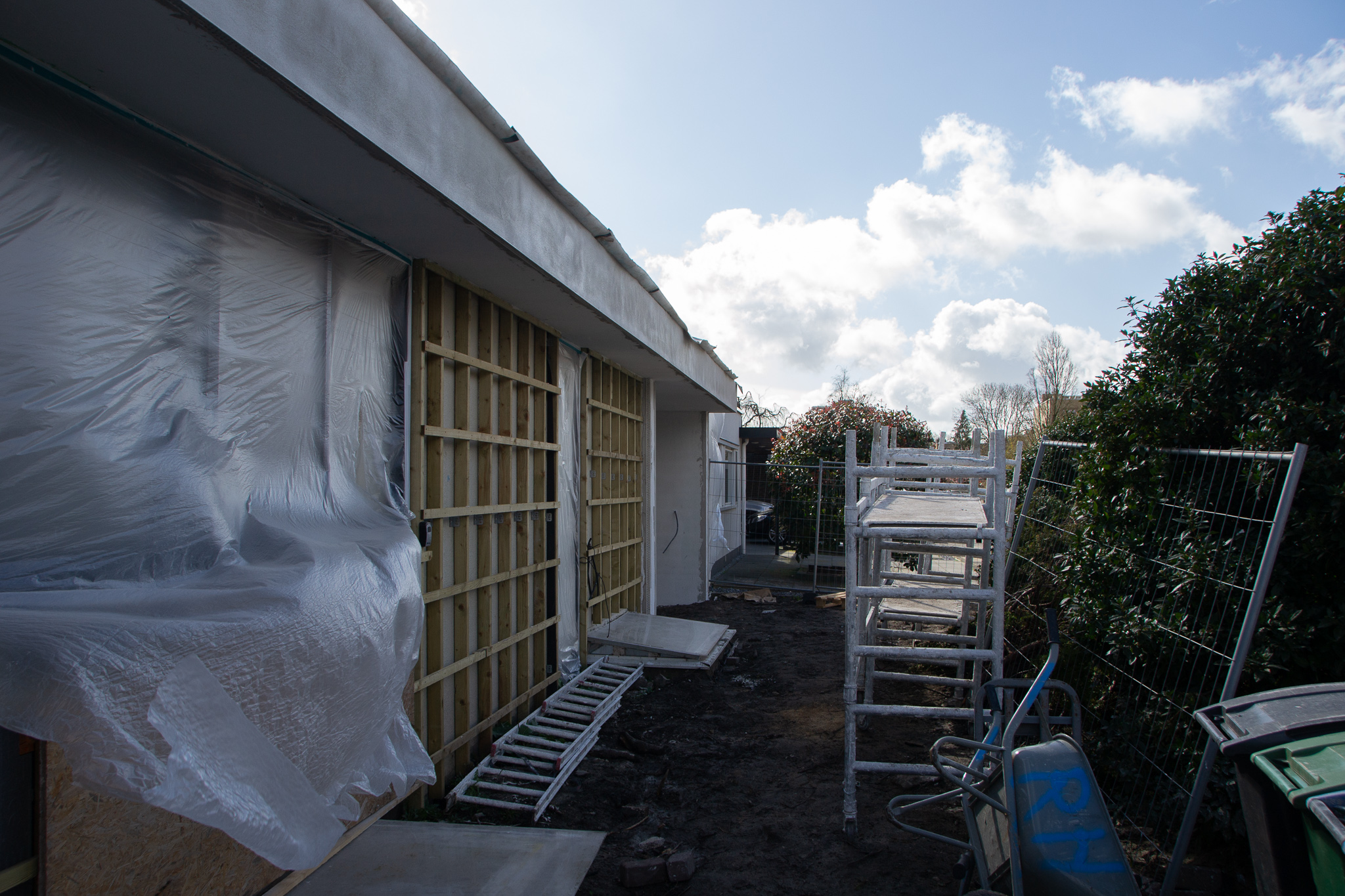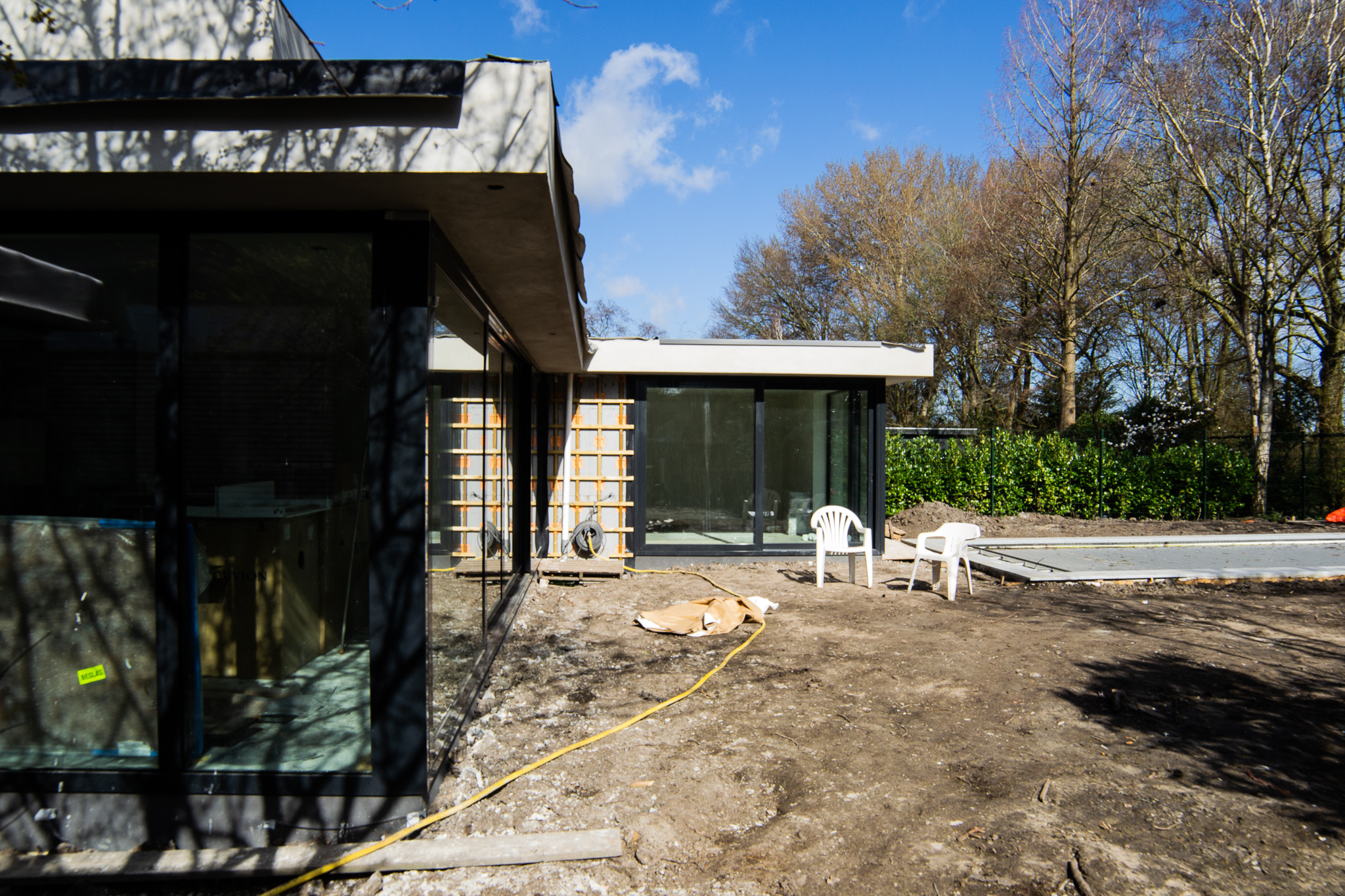Bungalow Villa 2.0
2020 - 2022Status: Completed
Location: Amstelveen. NL
Client: Private
Design team: Alexander Petrounine
Original architect: Jon Webbers (1971)
Size: 164 m2
Program: Refurbishment and extension
Contractor: Ruben Heijnen
Structural engineer: STEDU Ingenieursbureau
Installation / Plumbing: Hans Koelewijn
Electric works: Knipmeijer Blok
Carpentry: Kluster
Photography: Alexander Petrounine
Published: Archello, Archilovers
Location: Amstelveen. NL
Client: Private
Design team: Alexander Petrounine
Original architect: Jon Webbers (1971)
Size: 164 m2
Program: Refurbishment and extension
Contractor: Ruben Heijnen
Structural engineer: STEDU Ingenieursbureau
Installation / Plumbing: Hans Koelewijn
Electric works: Knipmeijer Blok
Carpentry: Kluster
Photography: Alexander Petrounine
Published: Archello, Archilovers
A typical 1970s bungalow – one storey, compact, flat roof, the original brickwork plastered, with a low ceiling, but with a good structure and large openings towards the garden. The clients aim was to transform the bungalow into a sustainable and life-proof home.
The program of the bungalow is divided into a day and a night program. The day program is oriented around the lush green patio, with floor-to-ceiling sliding doors offering unobstructed views. From the patio the open kitchen, the dining room and the living room unfold into one continuous living room – blurring the boundaries between inside and outside. The night program is located along the northern edge of the plot. The master bedroom is extended towards the garden with a walk-in closet and a bathroom, with a glimpse of the morning sun. The second bedroom, with its own bathroom and patio, is oriented to the street. To guarantee privacy from the street, the wooden harmonica facade functions as a filter between the private and the public domain.
Bungalow Villa 2.0
Amstelveen (NL). 2020 - 2022Status: Completed
Location: Amstelveen, NL
Client: Private
Design team: Alexander Petrounine
Original architect: Jon Webbers (1971)
Size: 310 m2
Program: Refurbishment and extension
Contractor: Ruben Heijnen
Structural engineer: STEDU Ingenieursbureau
Installation / Plumbing: Hans Koelewijn
Electric works: Knipmeijer Blok
Carpentry: Kluster
Photography: Alexander Petrounine
Published: Archello, Archilovers
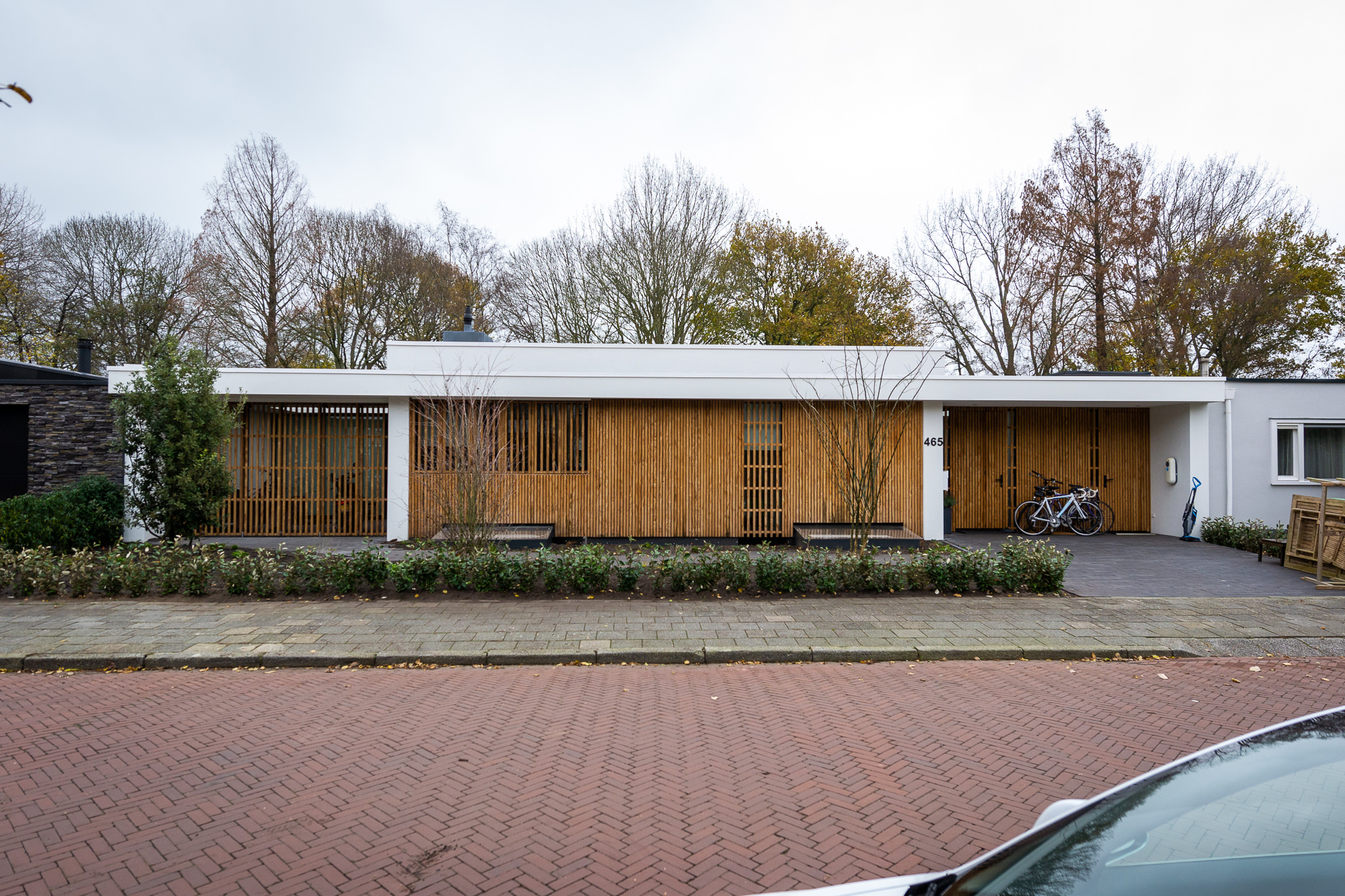


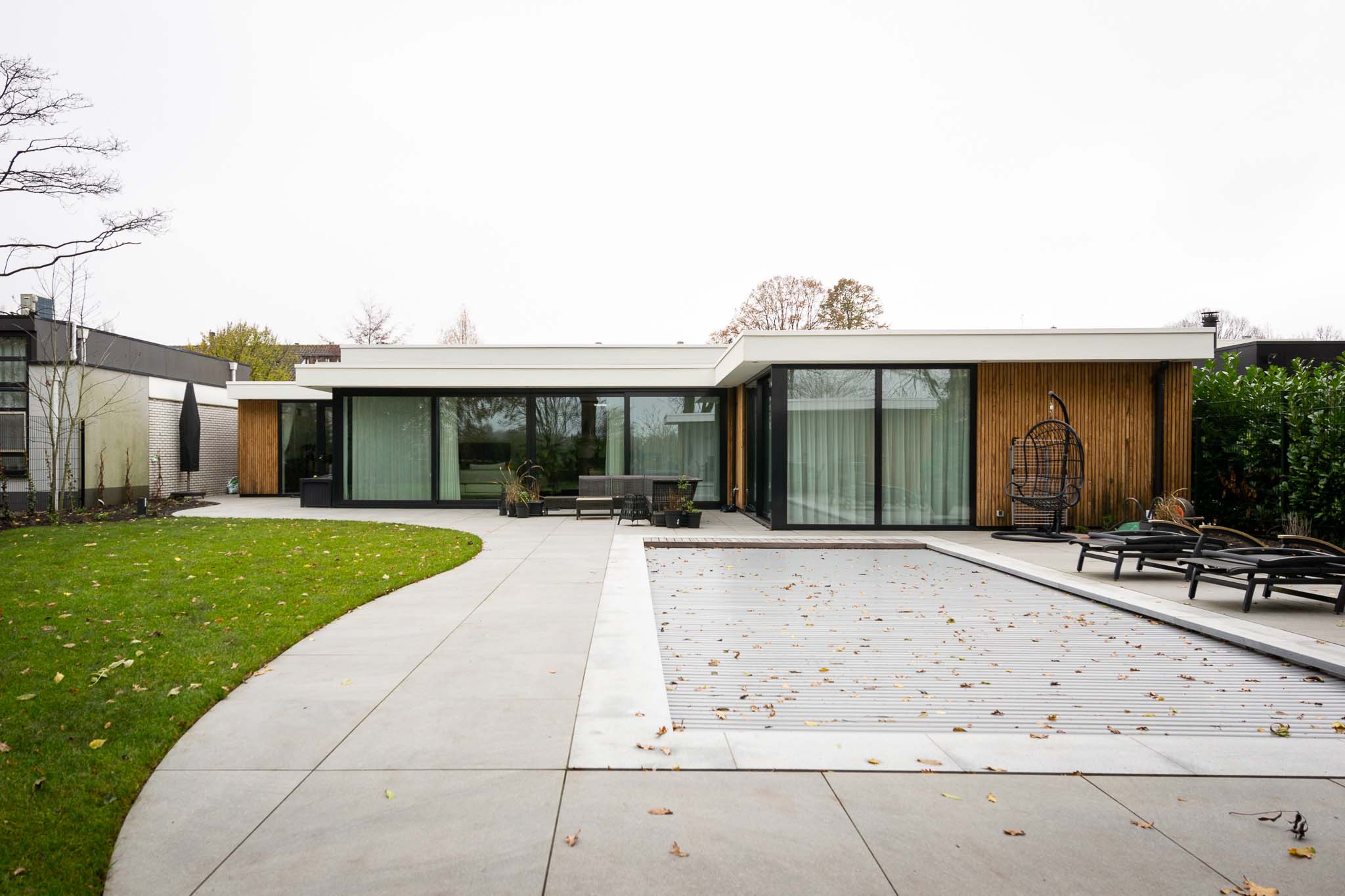








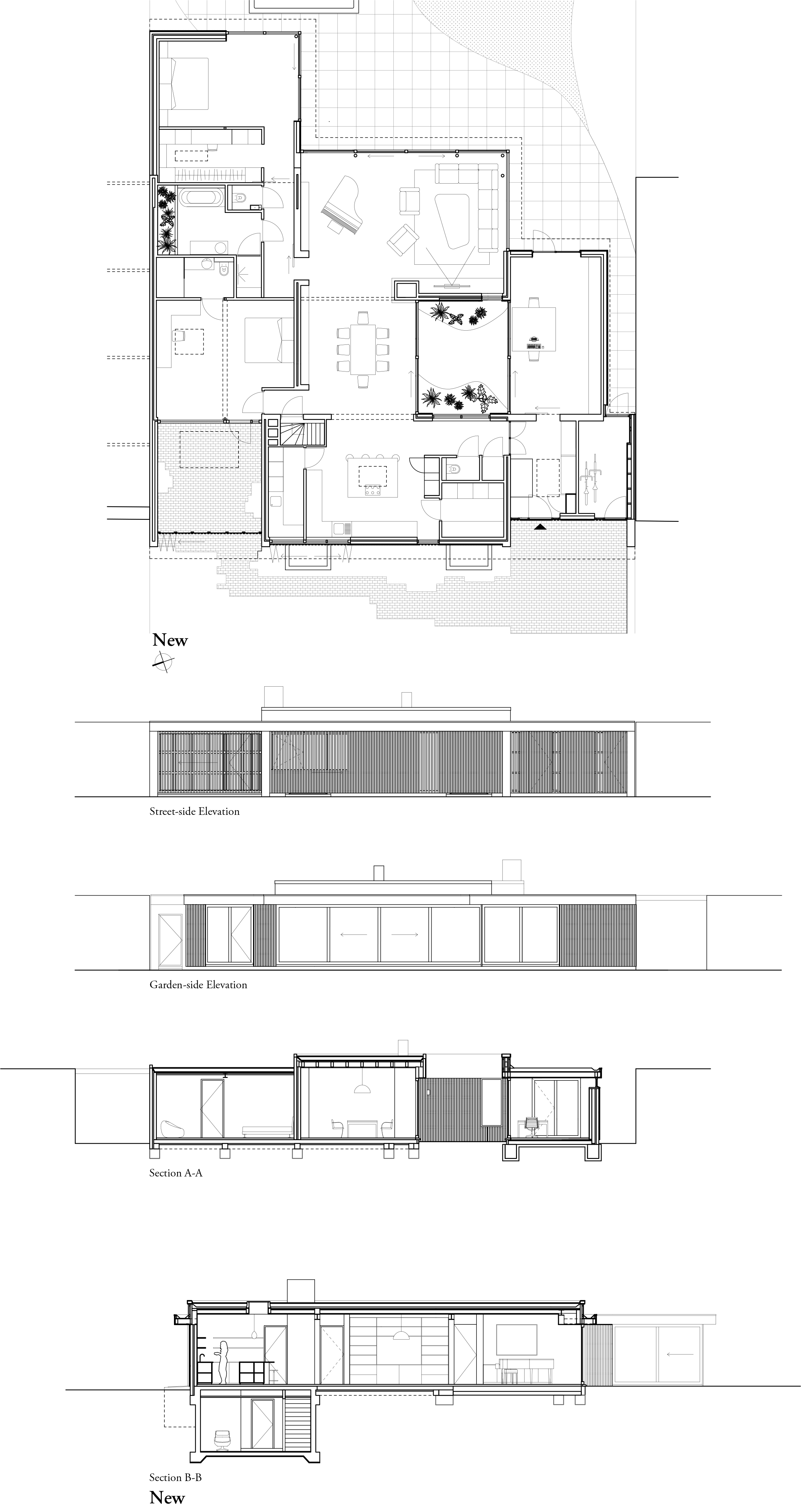



Construction photos (august 2021)




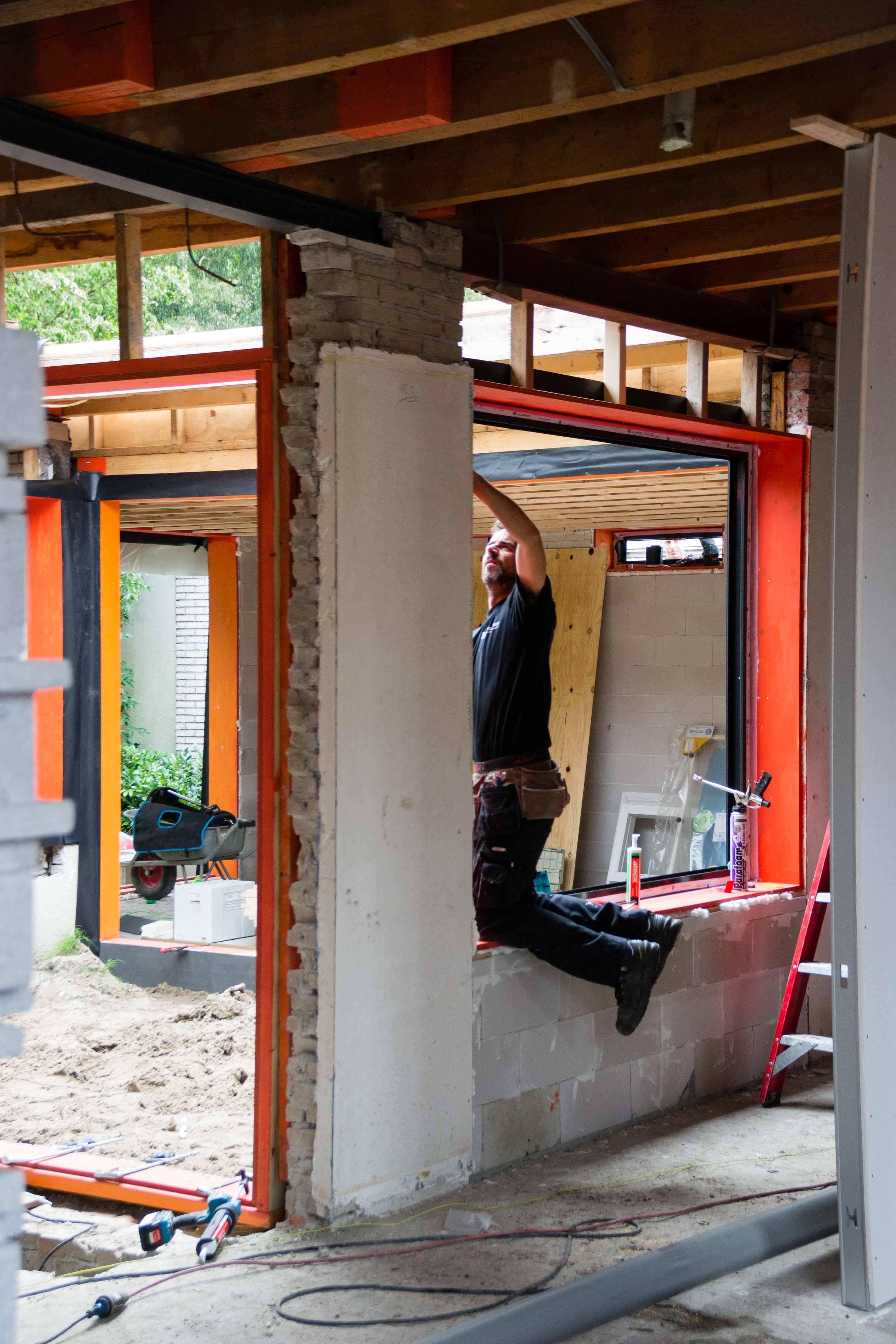

Construction photos (march 2022)
