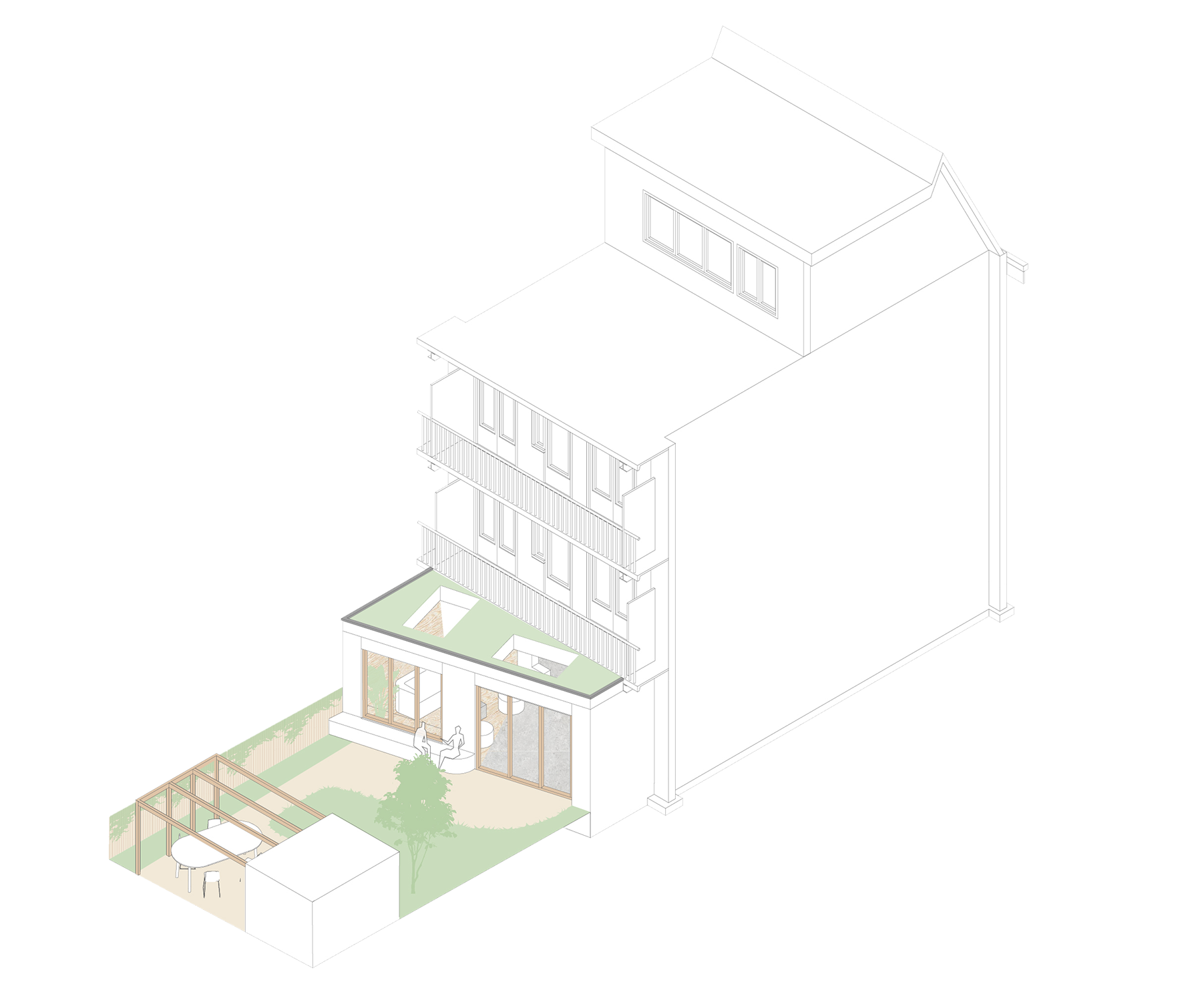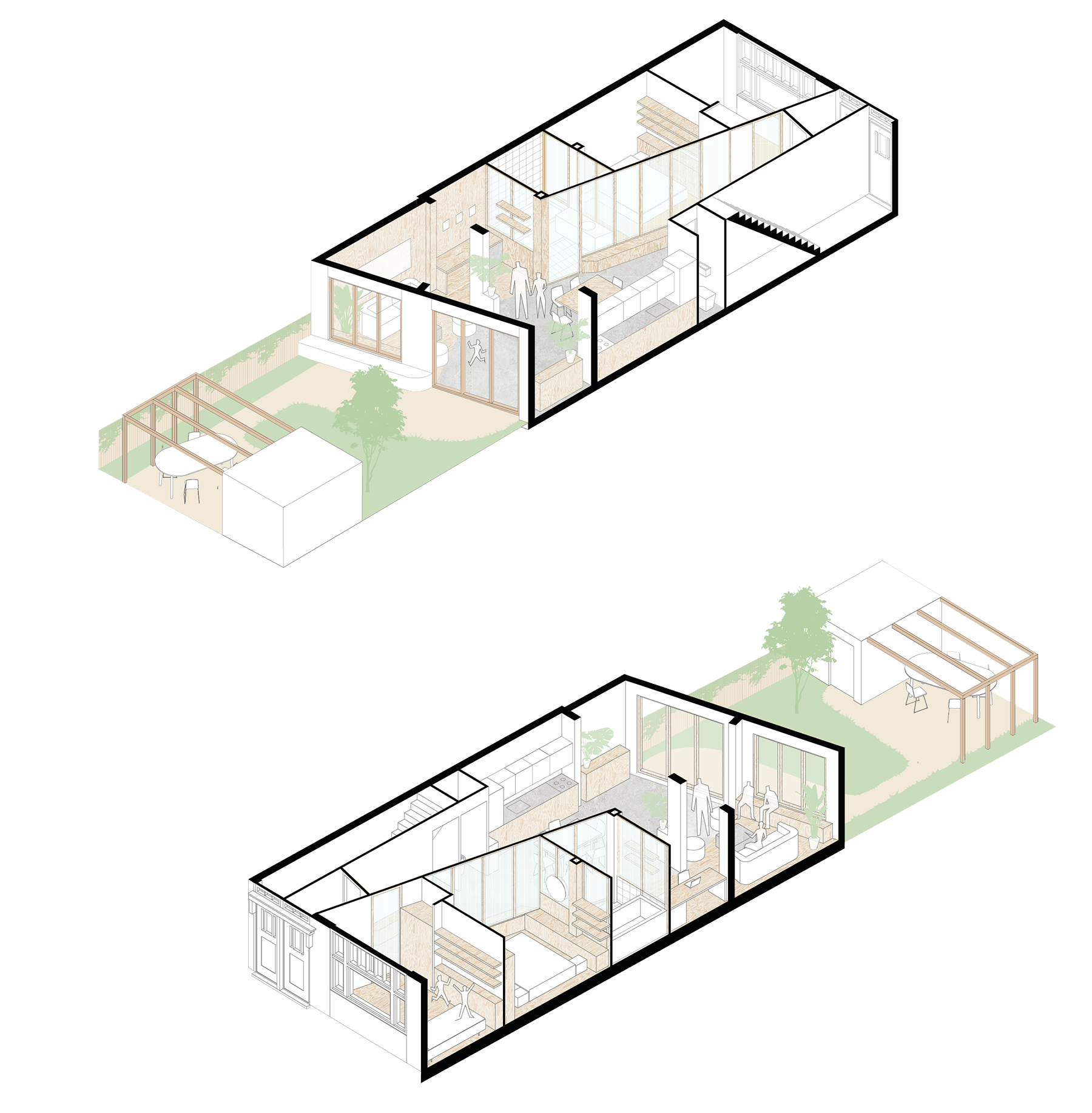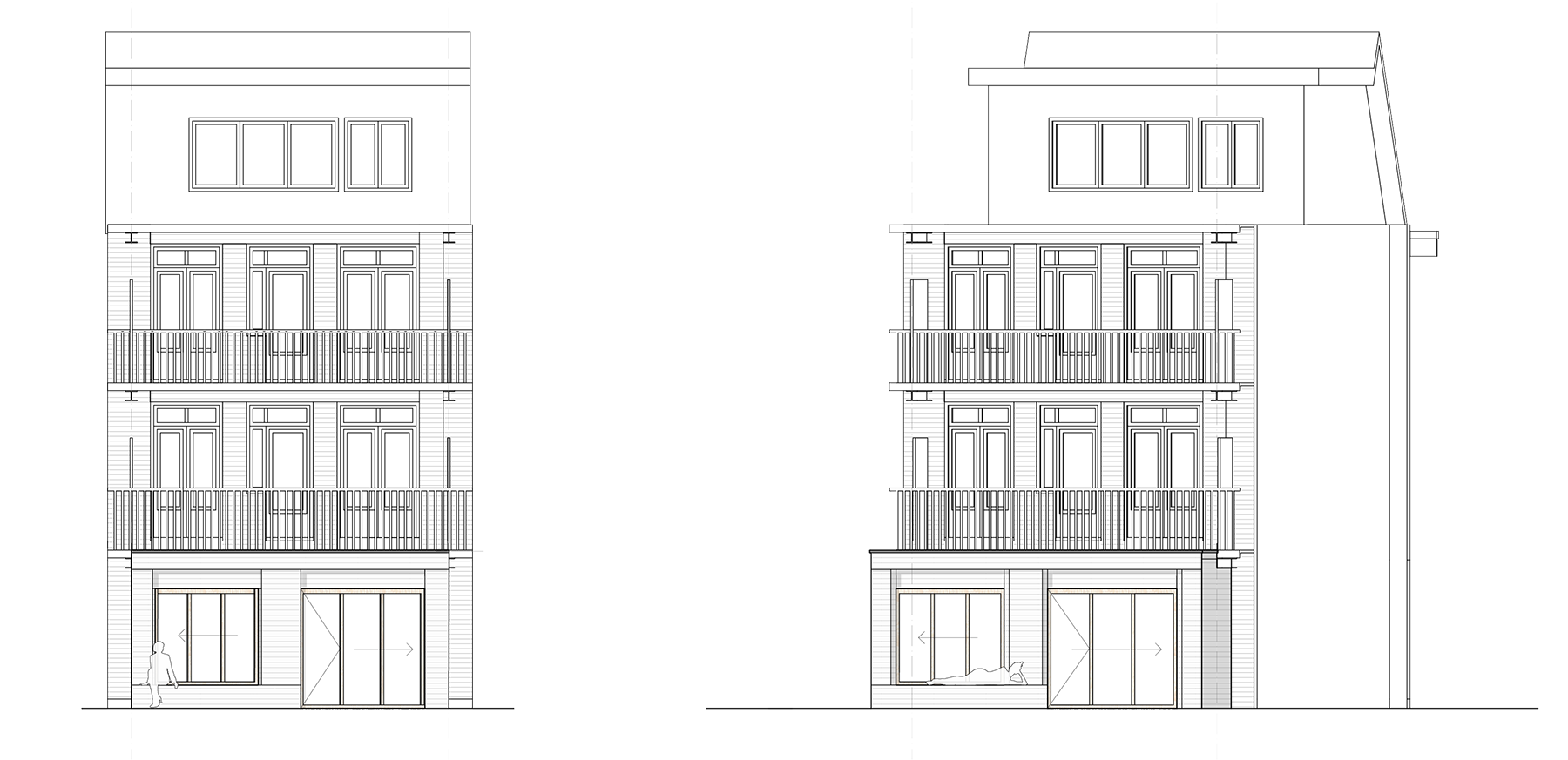Diagonal Living
2021 - presentStatus: In progress
Location: Amsterdam, NL
Client: Private
Design team: Alexander Petrounine, Anna Underowicz
Location: Amsterdam, NL
Client: Private
Design team: Alexander Petrounine, Anna Underowicz
The clients asked for an extension to their ground floor apartment. Since the addition of their young daughter, the clients required extra square meters within their home. Due to the fact that an extension in essence creates deeper spaces, meaning less natural light, we focussed with our design concept on the orientation of the sun. This resulted in a diagonal gesture within the façade; letting as much natural light in, as possible.
Since the large bedroom within the existing apartment had to be split up into two separate rooms, it enabled us to redesign the interior. We use the same diagonal gesture; connecting existing and new, creating one family. The diagonal organises the bedrooms, bathroom, and study into one half of the house, and the other half into the multifunctional corridor, the open kitchen and the living room.
The material concept of the house follows this diagonals programmatic logic by creating a clear distinction between what is wood and what is stone/casted floor. The wood is constructed out of simple plywood/OSB panels; providing with its texture a warm and intimate atmosphere. With the use of polycarbonate we make a distinction of the private rooms, blurring the activity within them, whilst letting in natural light. When required, can these rooms we closed off with curtains. The polycarbonate walls would be also framed with wood – relating to the exterior window frames of the rear extension.
Diagonal Living
2021 - presentStatus: In progress
Location: Amsterdam, NL
Client: Private
Design team: Alexander Petrounine, Anna Underowicz
Location: Amsterdam, NL
Client: Private
Design team: Alexander Petrounine, Anna Underowicz










