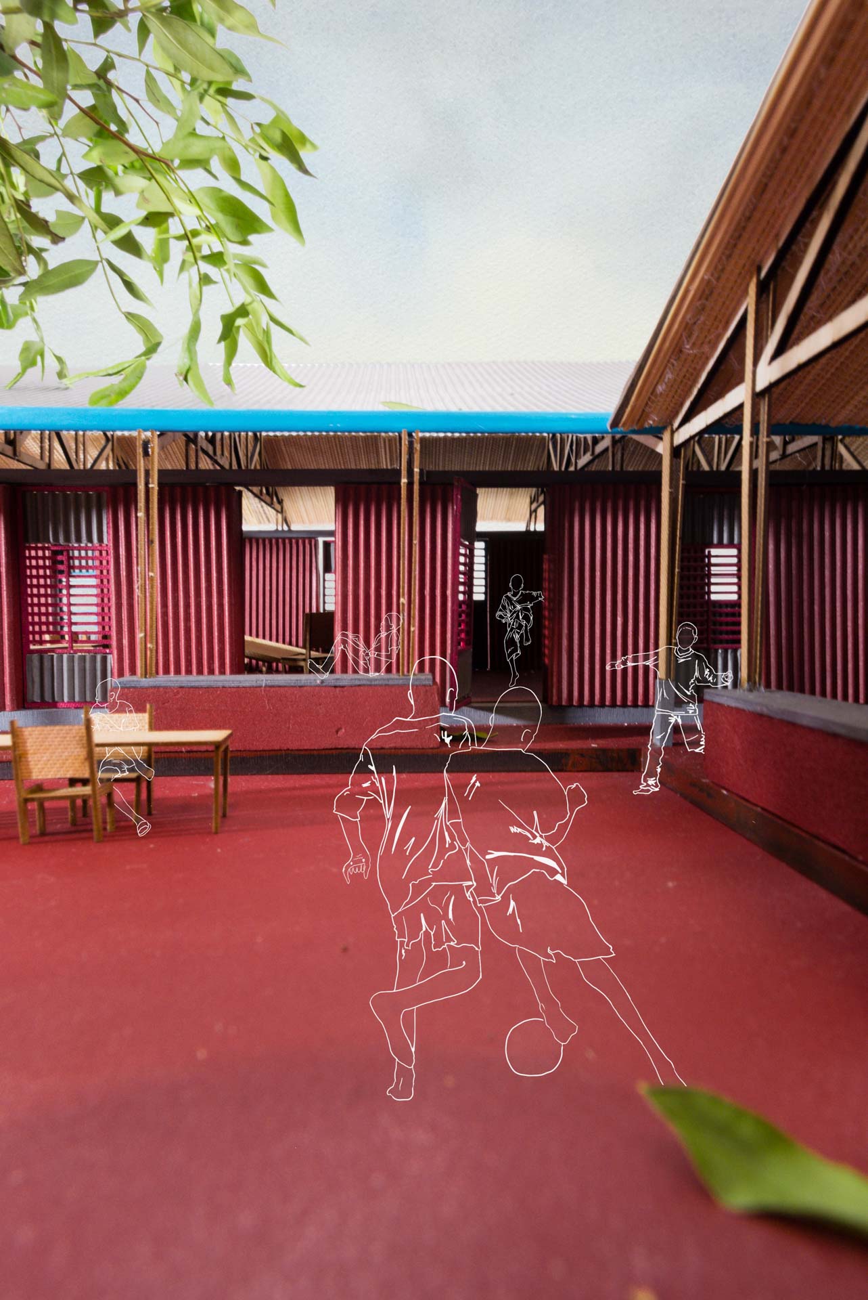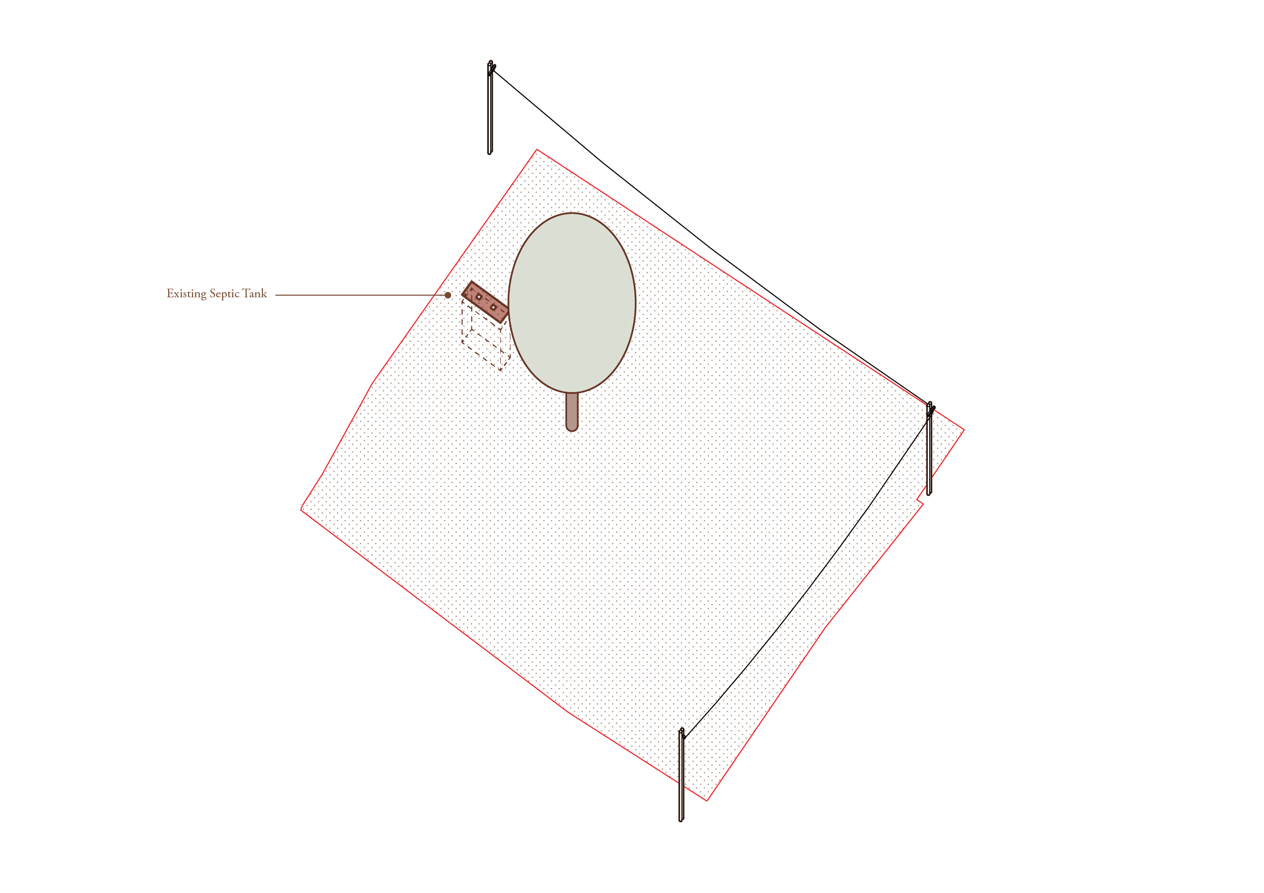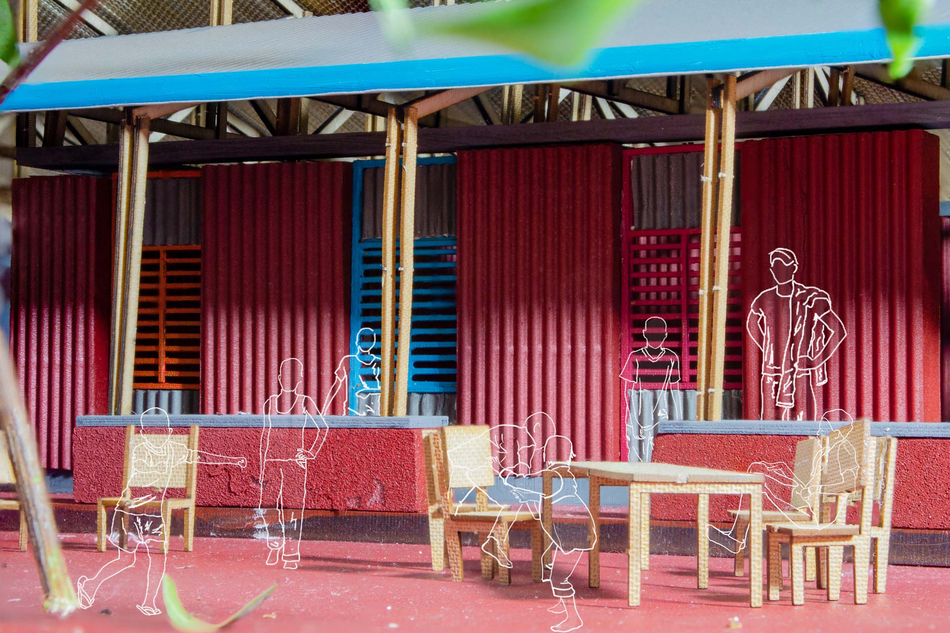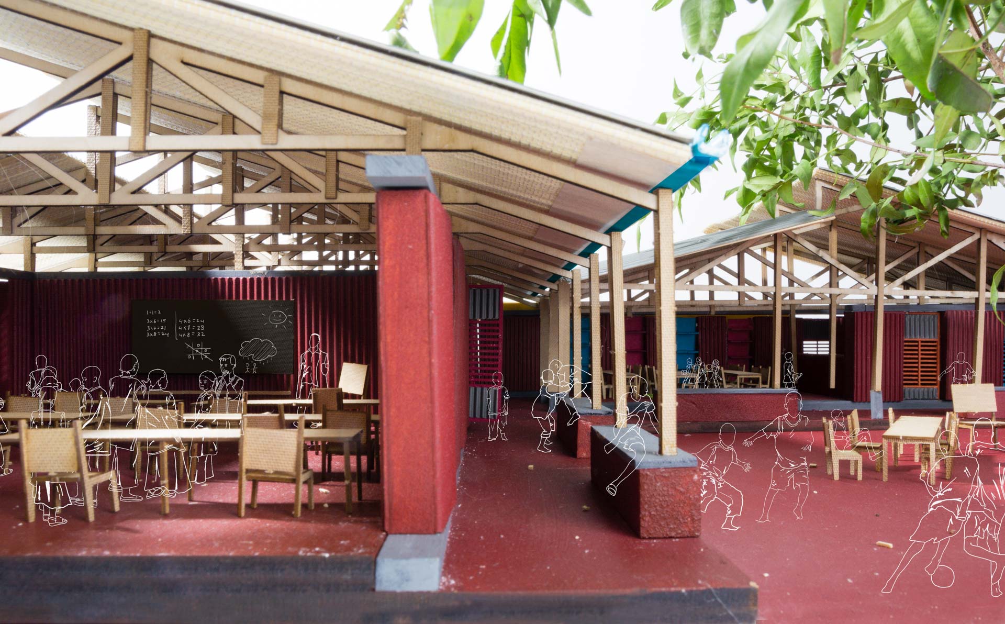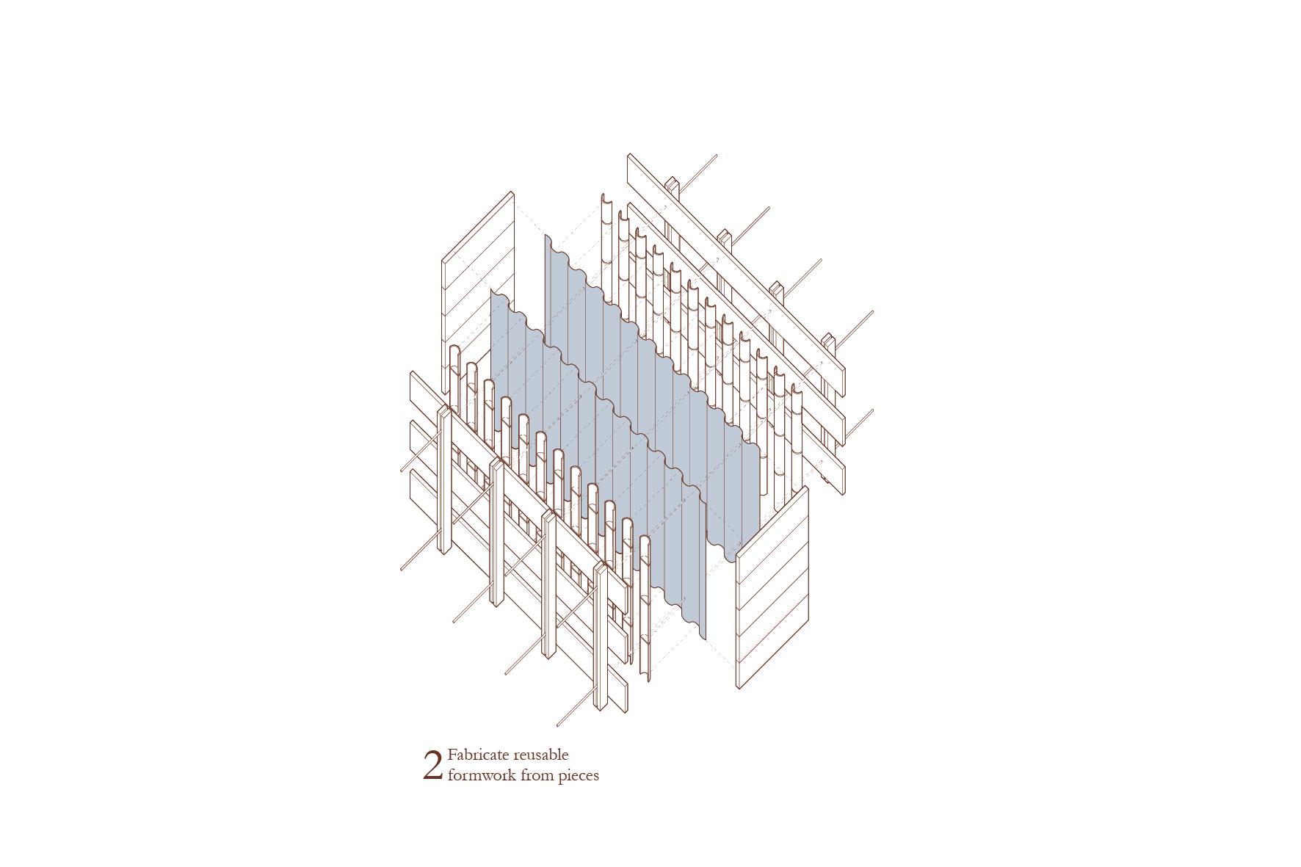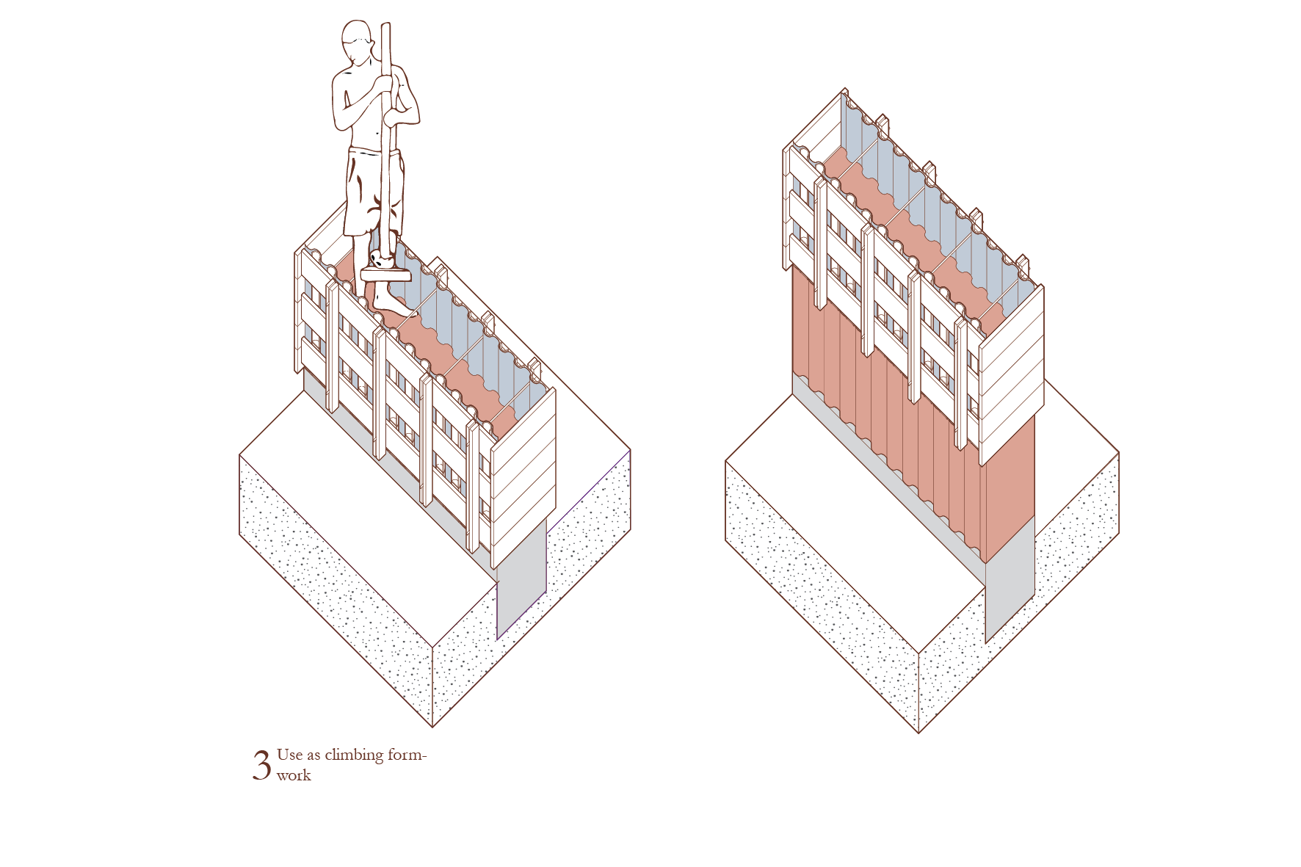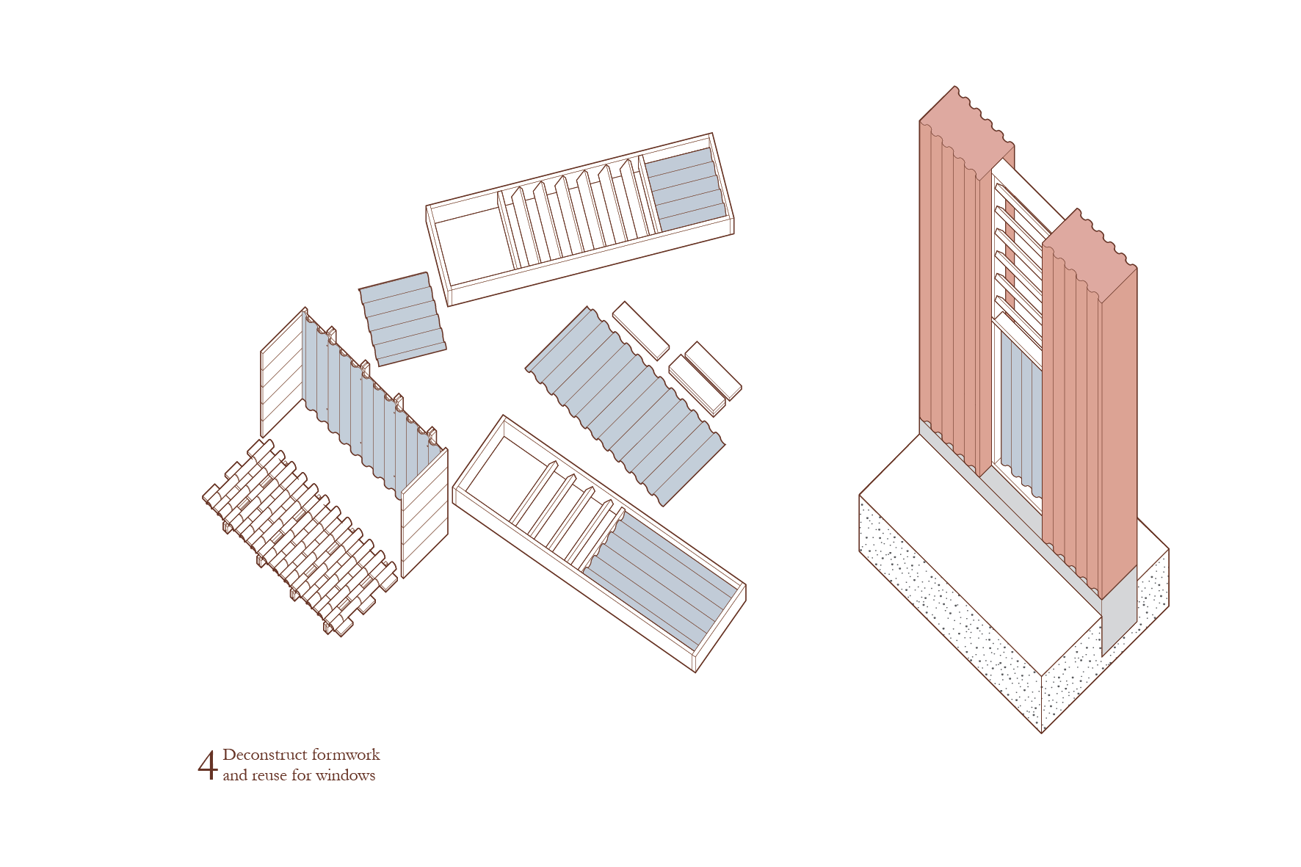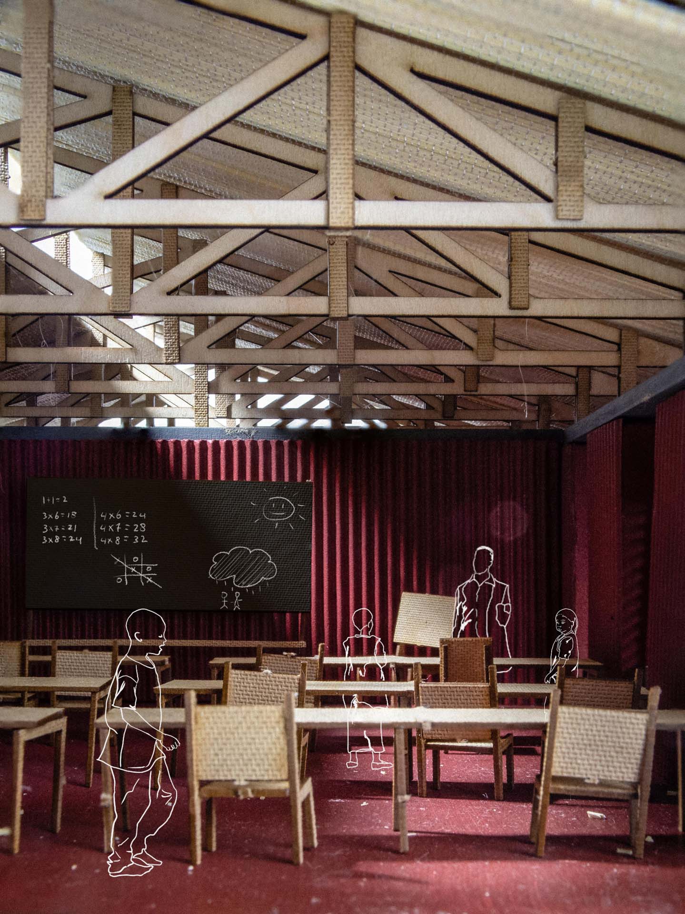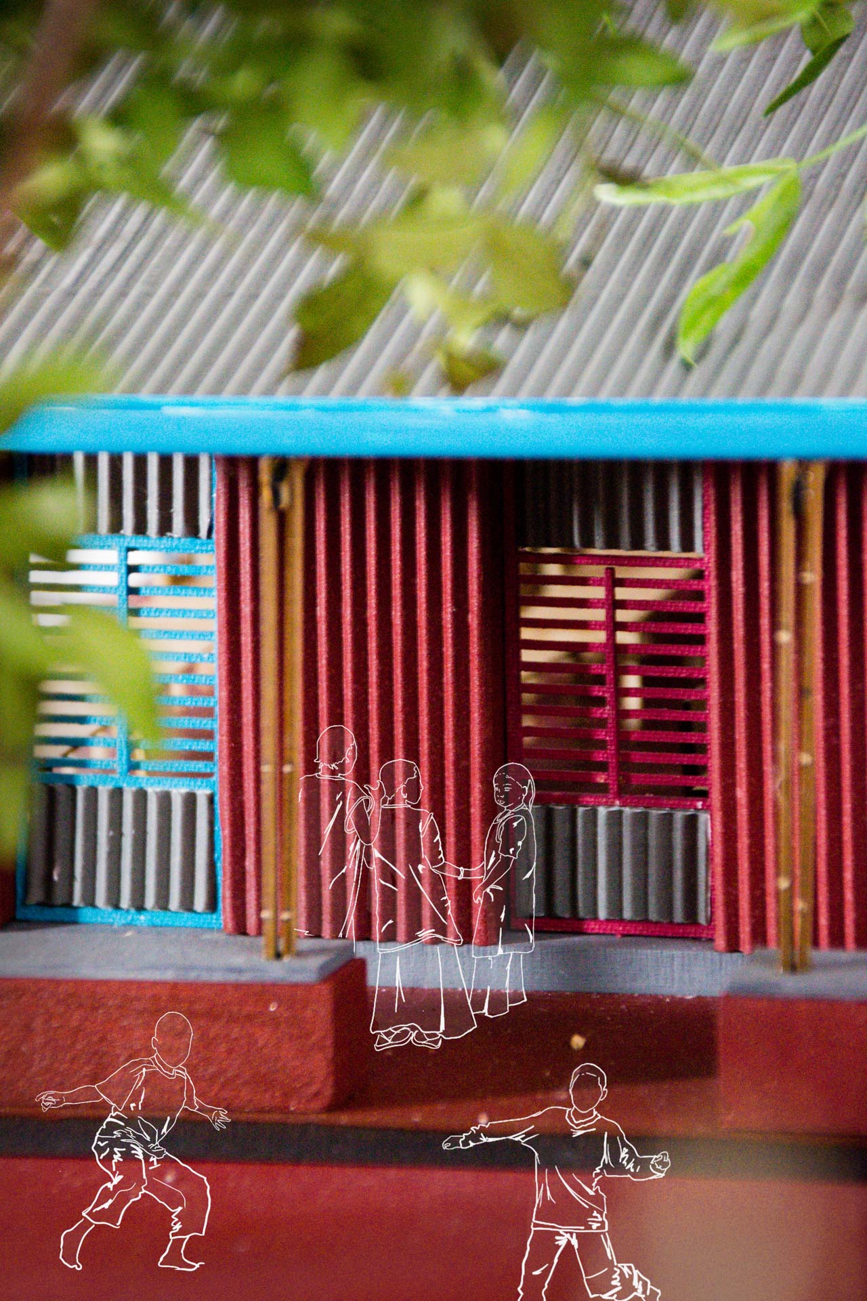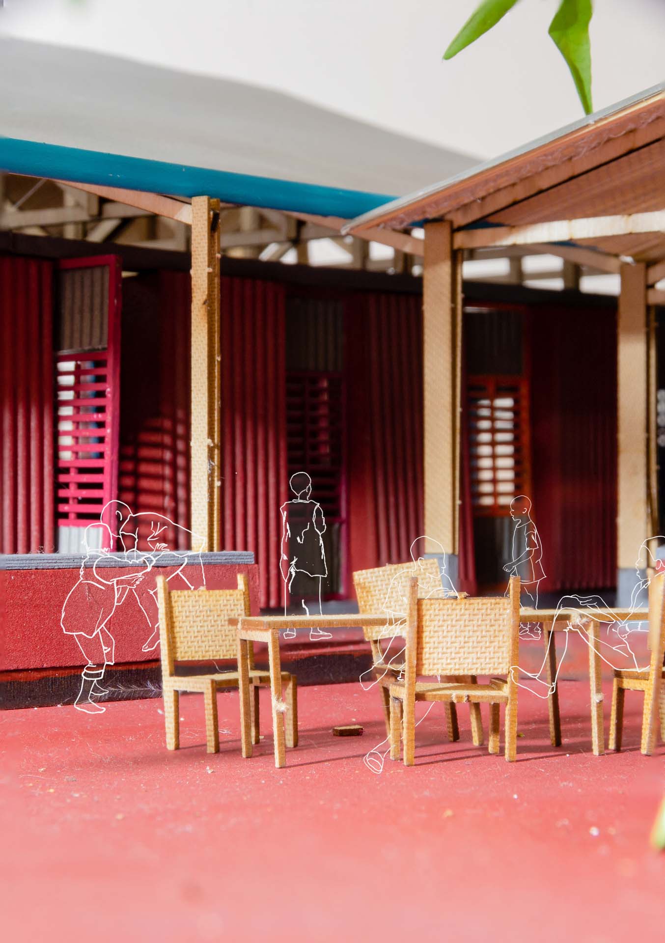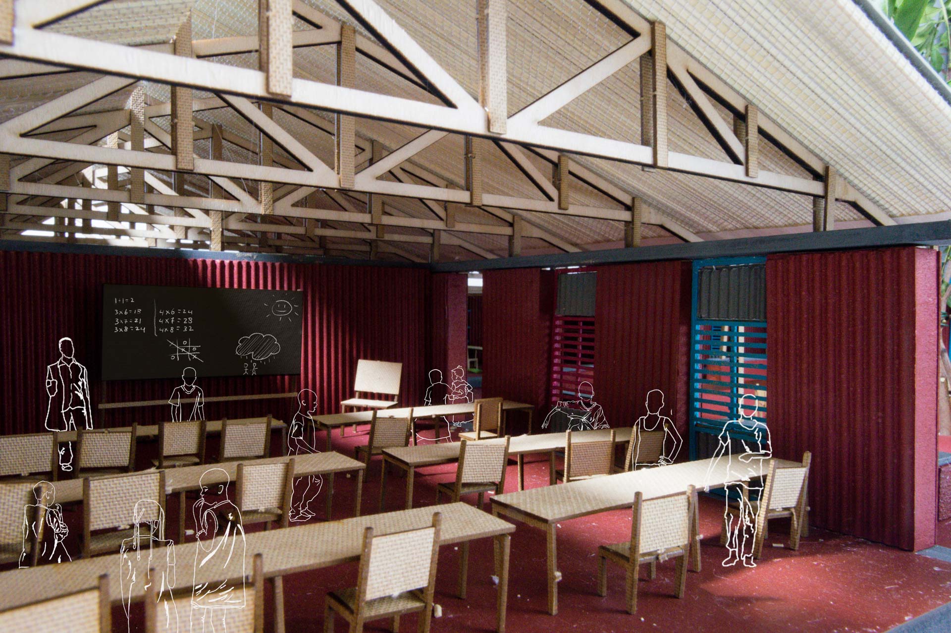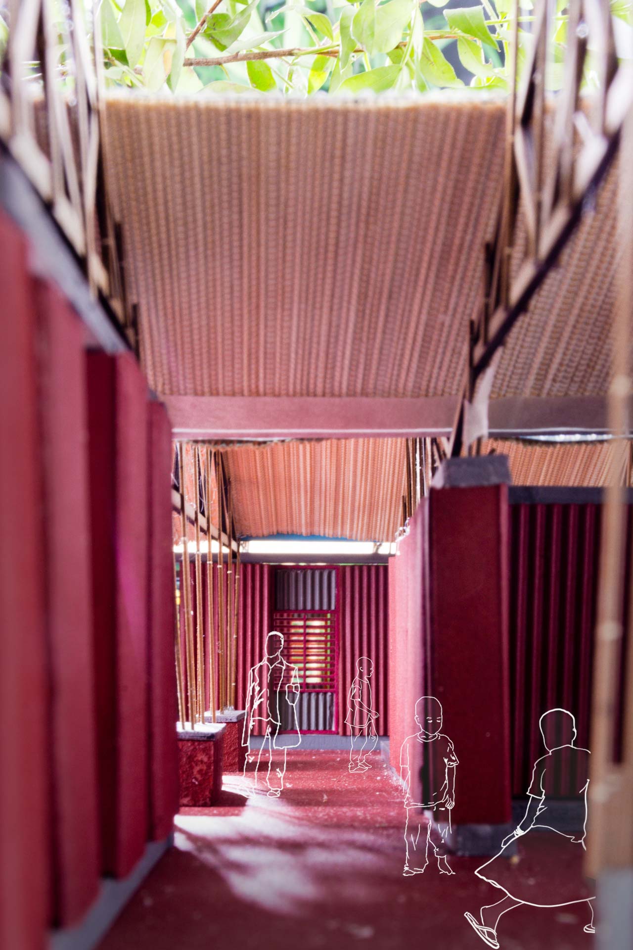Elementary School Marsassoum
2021Status: Competition
Location: Marsassoum, Senegal
Client: Let’s Build My School
Organiser: Archstorming
Design Team: Alexander Petrounine, Robert Stubbs
Water Management: Chiara Merola
Size: 960 m2
Program: classrooms, library, offices, latrines, canteen, and orchard & corral
Location: Marsassoum, Senegal
Client: Let’s Build My School
Organiser: Archstorming
Design Team: Alexander Petrounine, Robert Stubbs
Water Management: Chiara Merola
Size: 960 m2
Program: classrooms, library, offices, latrines, canteen, and orchard & corral
Guiding the schools plan and programmatic distribution is the central Moraceae tree. Standing as an anchor in the center of the plot, the school grows around it and engages it from every angle. The plan follows the simple organizational logic of three bands - two outer rows of classrooms with an inner row of collective functions.
The offset of the tree helps to divide the courtyard into different zones of activity: a shaded canopy as a place of reading and relaxing, an open space for more dynamic games, and an orchard for cultivating food. Shifted to the east side of the courtyard, the Moraceae’s shaded canopy is envisioned as its own room that can serve as a covered extension of the multifunctional library and canteen space. Surrounding the courtyard is a continuous portico that serves the practical functions of protection from heavy rain and the sun, as well as that of a social space for various conversations and encounters. At a visual level, the portico’s continuous rhythm of supports brings a sense of unity to the courtyard, which is seen as the connecting tissue of the school.
We envision the school’s construction process as a prototype for a new method of rammed earth that can be replicated throughout the community. An easily movable and reusable formwork has been developed by recycling the corrugated roof panels and wood of the previous school buildings. The omnipresent corrugated panel is locally available and efficient on material due to its durability. The new formwork also gives a unique appearance to the walls, which conveys a strong identity to the project and seeks to attract an interest in the technique of building.
Elementary School Marsassoum
2021Status: Competition
Location: Marsassoum, Senegal
Client: Let’s Build My School
Organiser: Archstorming
Design Team: Alexander Petrounine, Robert Stubbs
Water Management: Chiara Merola
Size: 960 m2
Program: classrooms, library, offices, latrines, canteen, orchard + corral
