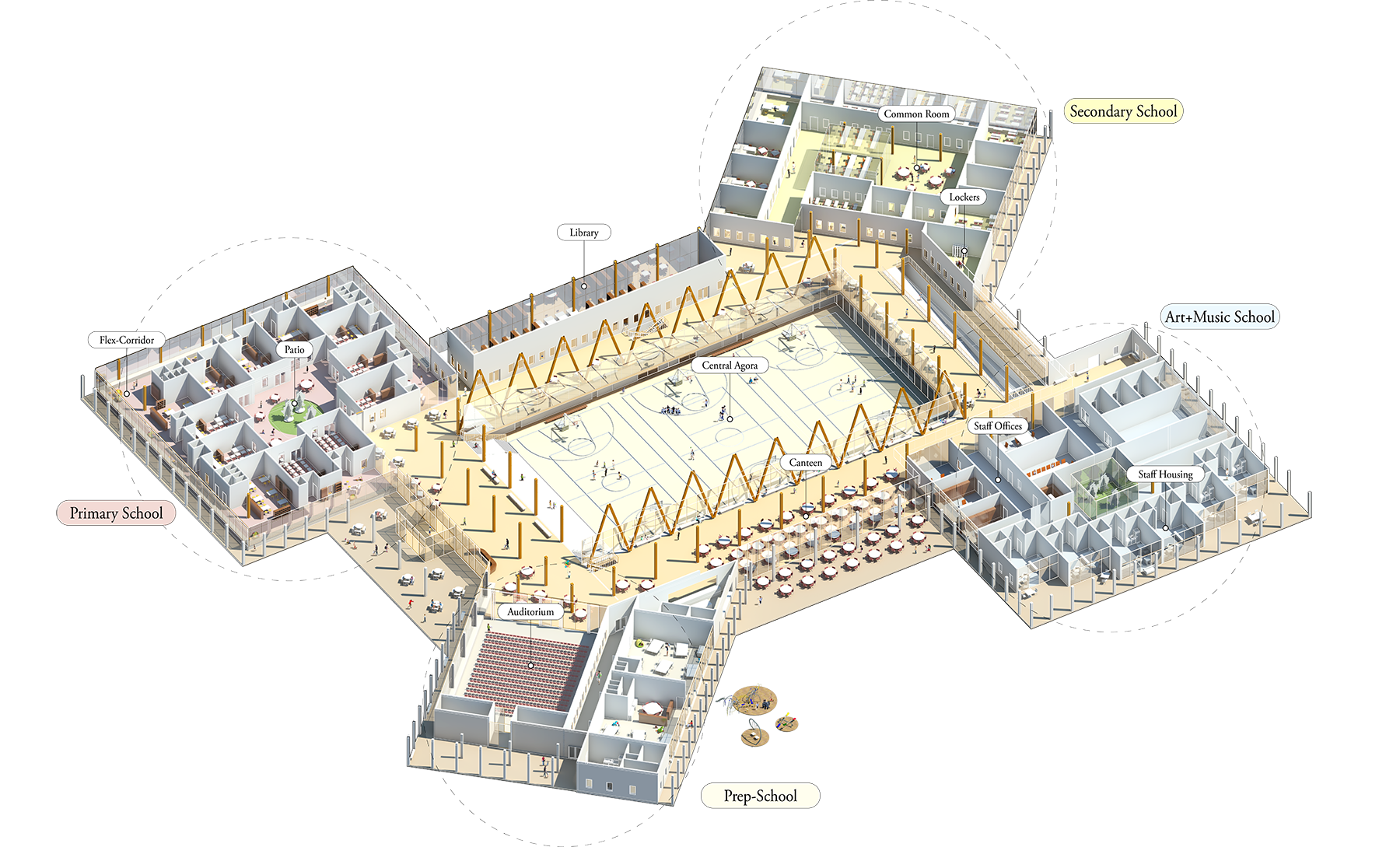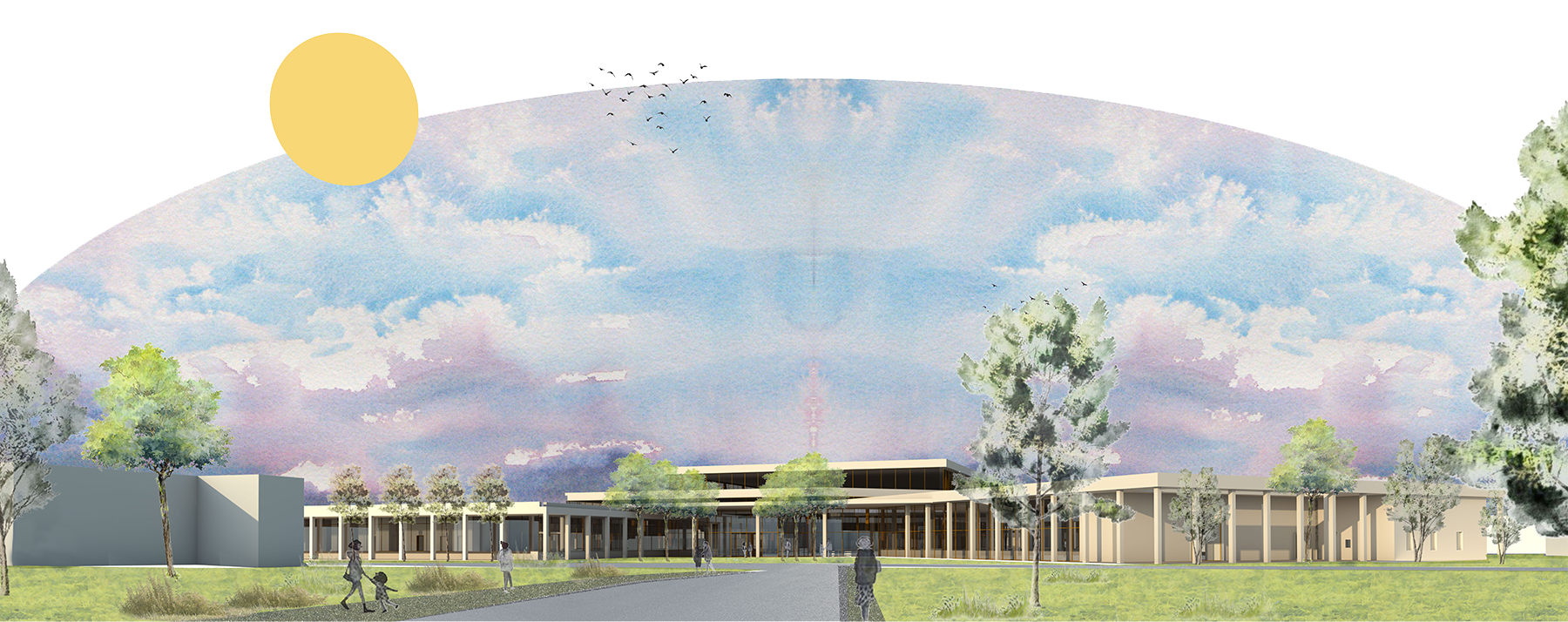LOŠBATES School
2018
Status ︎︎︎ Competition (not won)
Location ︎︎︎ Louňovice, Czech Republic
Size ︎︎︎ 10.000 m2
Client ︎︎︎ Municipality of Louňovice
Program ︎︎︎ kindergarten, primary school, secondary school, teacher’s housing, music school, multifunctional gym
Team ︎︎︎ Alexander Petrounine, Vlatka Markovic, Patricija Galkiewicz
Our proposal for the design of a new elementary school is the dream and wish of a united community, under the name of LOŠBATES. It is the desire of four municipalities: Louňovice, Štíhlice, Tehovec, and Svojetice to build a new school, an investment for future generations, a modern 21st century school which strives to support contemporary learning, as well as create an identity for the union of LOŠBATES.
With the provincial houses and their introvert character, the school will provide a new face towards the community, with an open and transparent expression. The new school embraces each character within the location by opening its arms towards the surroundings whilst inviting its users inside.The volume respects the fragility of the site when it comes to introducing such in impactful programme. The school’s large volume is made small by the creation of four smaller clusters. The school will have an omnidirectional orientation, with large glazing all around.
Inside, however the building presents a new urban fabric, unknown to the area. A central agora, an urban square which structure the rest of the functions. The small-scale block pattern in which open and enclosed spaces alternate, animated streets which create interesting visual relationships start to resemble an intimate urban fabric. The perimeter of the agora becomes a gallery on which children can eat and observe a variety of functions, as well as partake in them. Children interact this way in many unconventional ways, like a small city.
The School appears as a building that wants to become a social gathering hub. Posing as a welcoming architecture; its users are welcomed inside. The required building-mass proofs to be fairly big for its site. The idea is to organize the program into multiple clusters that are connected to a central space. The scale becomes fragmented and in turn, creates a variety intermediate spaces. Each cluster maintains its own identity whilst still playing part of the greater whole.
LOŠBATES School
2018
Status︎︎︎Competition (not won)
Location︎︎︎Louňovice, Czech Republic
Size︎︎︎10.000 m2
Client︎︎︎Municipality of Louňovice
Program︎︎︎kindergarten, primary school, secondary school, teacher’s housing, music school, multifunctional gym
Team︎︎︎Alexander Petrounine, Vlatka Markovic, Patricija Galkiewicz





