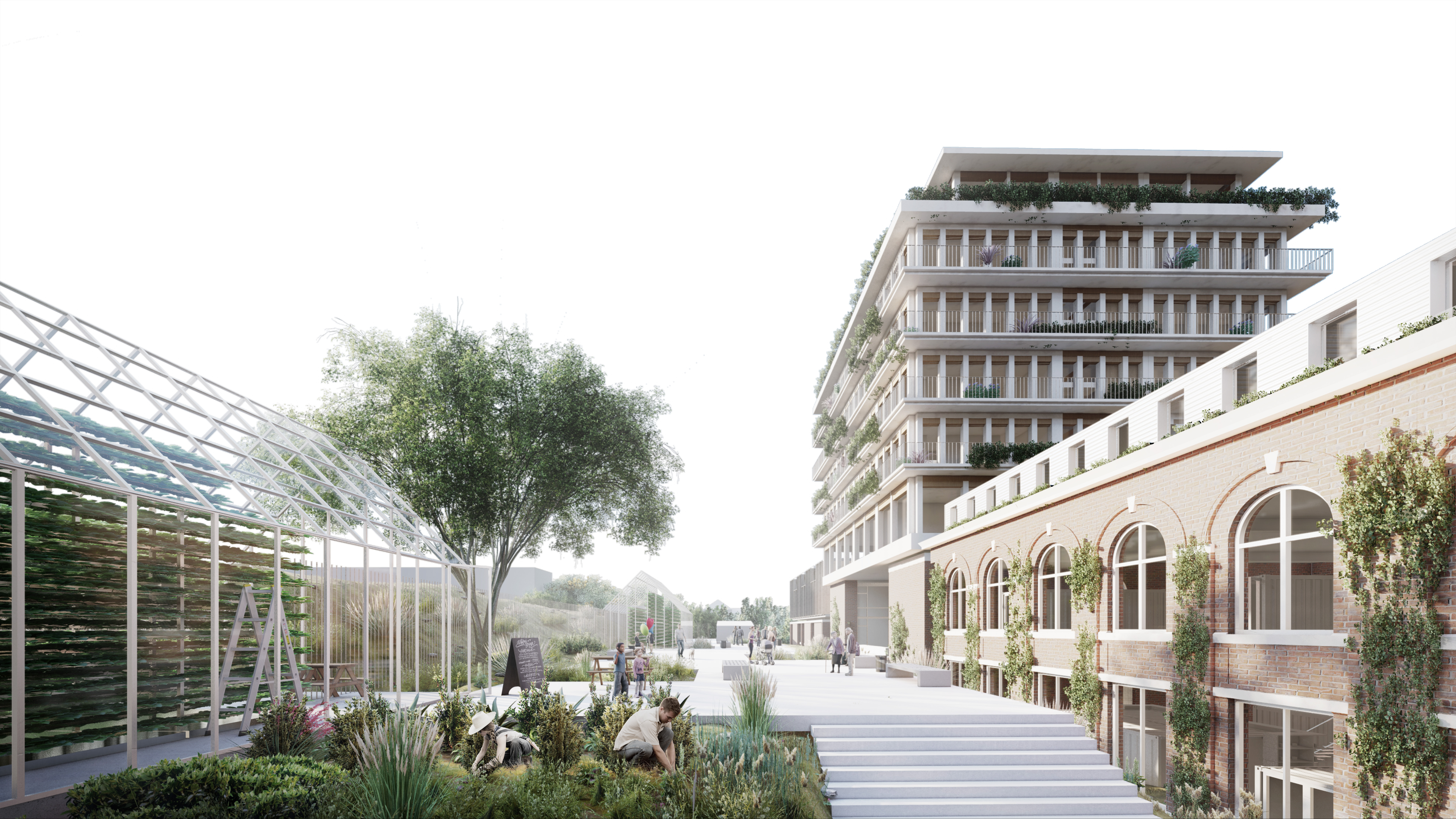
[1] View from the productive garden towards the public plaza
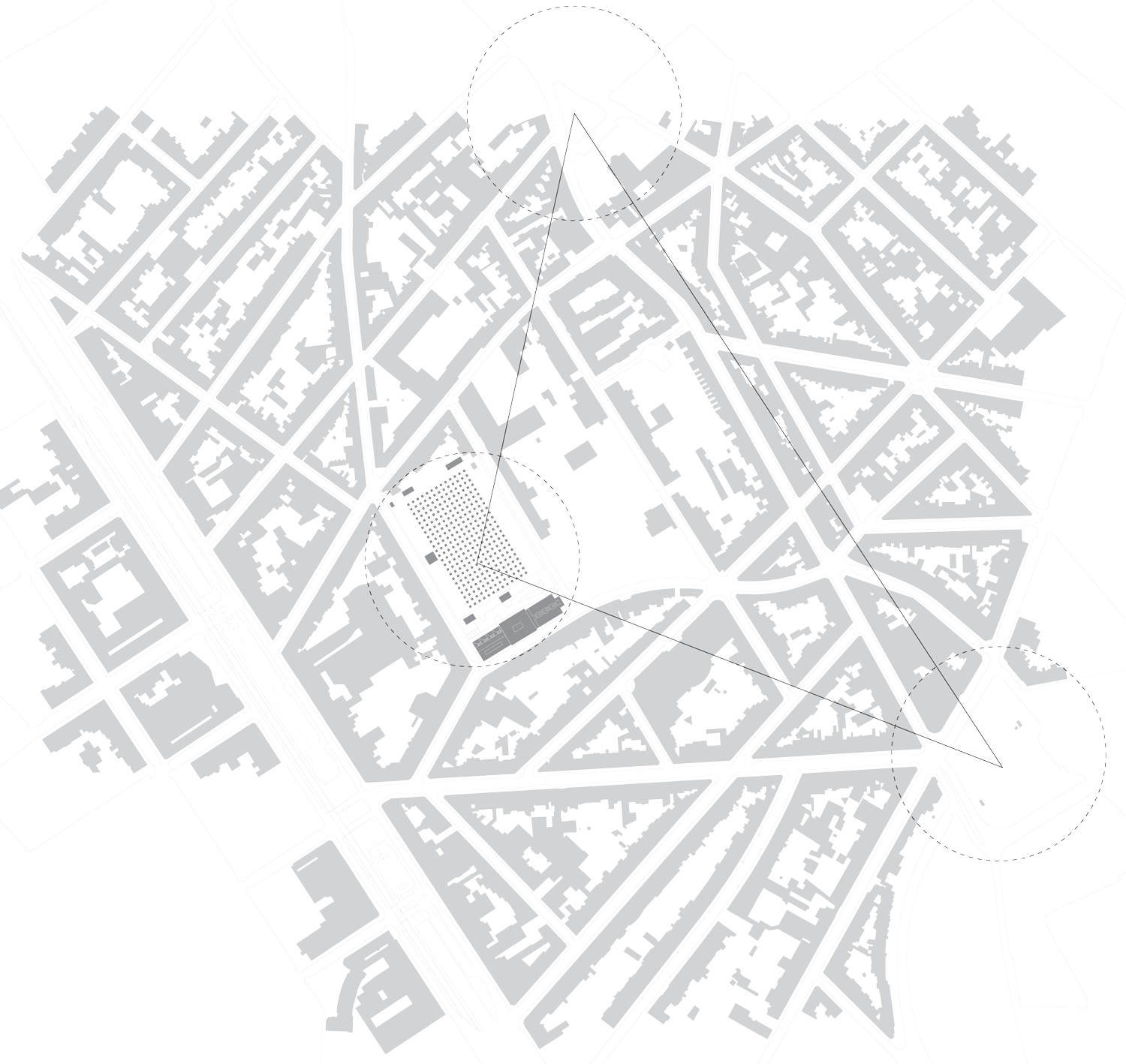
[2] A new urban center for the neighbourhood
![[2] Isometric view - neighbourhood scale](https://freight.cargo.site/t/original/i/b3e668ab75625d845ade1ab13acba5891fe42854160ddeef9a3bf36c0b25df46/210915_Urban_axon_illu-01_Web.png)
[3] Civa in relation to the Vivaqua site



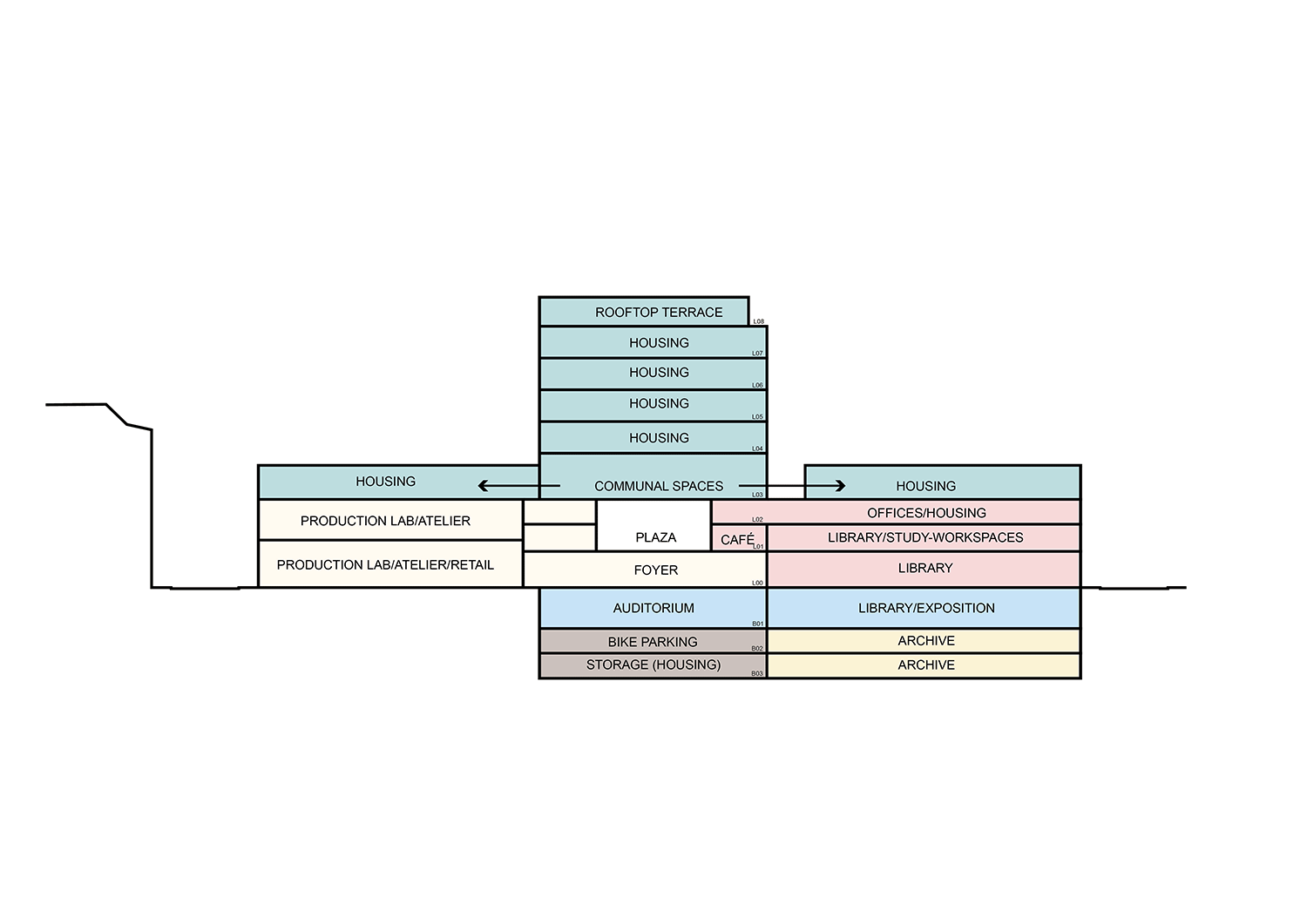


[6] Public programme within the existing part



[7] Renovation principles - [a] Character & Programme [b] Interventions [c] Circulation
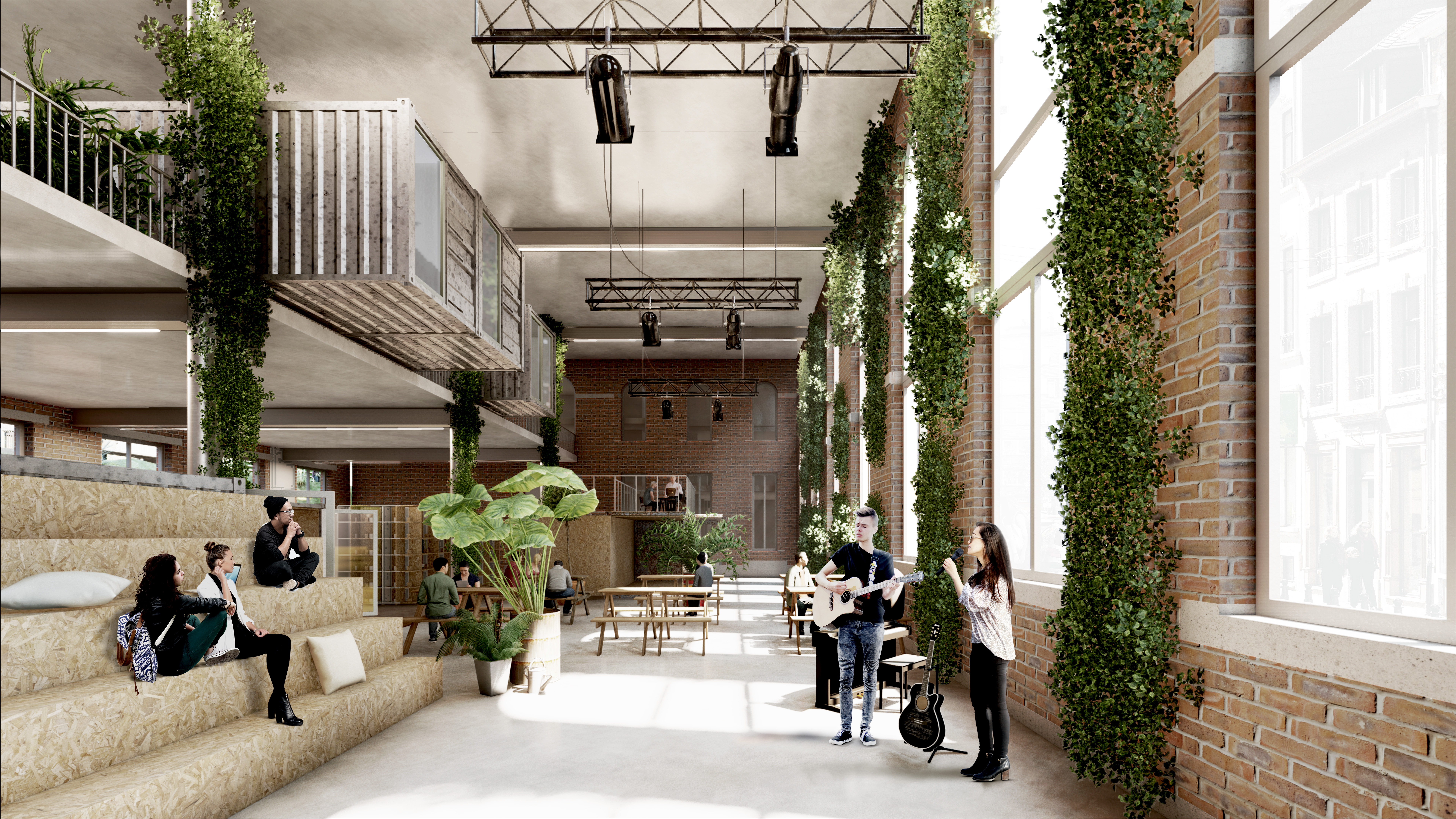
[8] Impression of the Container Lab

[9] Mixed housing programme expressed through the vertical extension



[10] Living principles - [a] Co-Living Concept [b] Exterior Spaces [c] Common Facilities
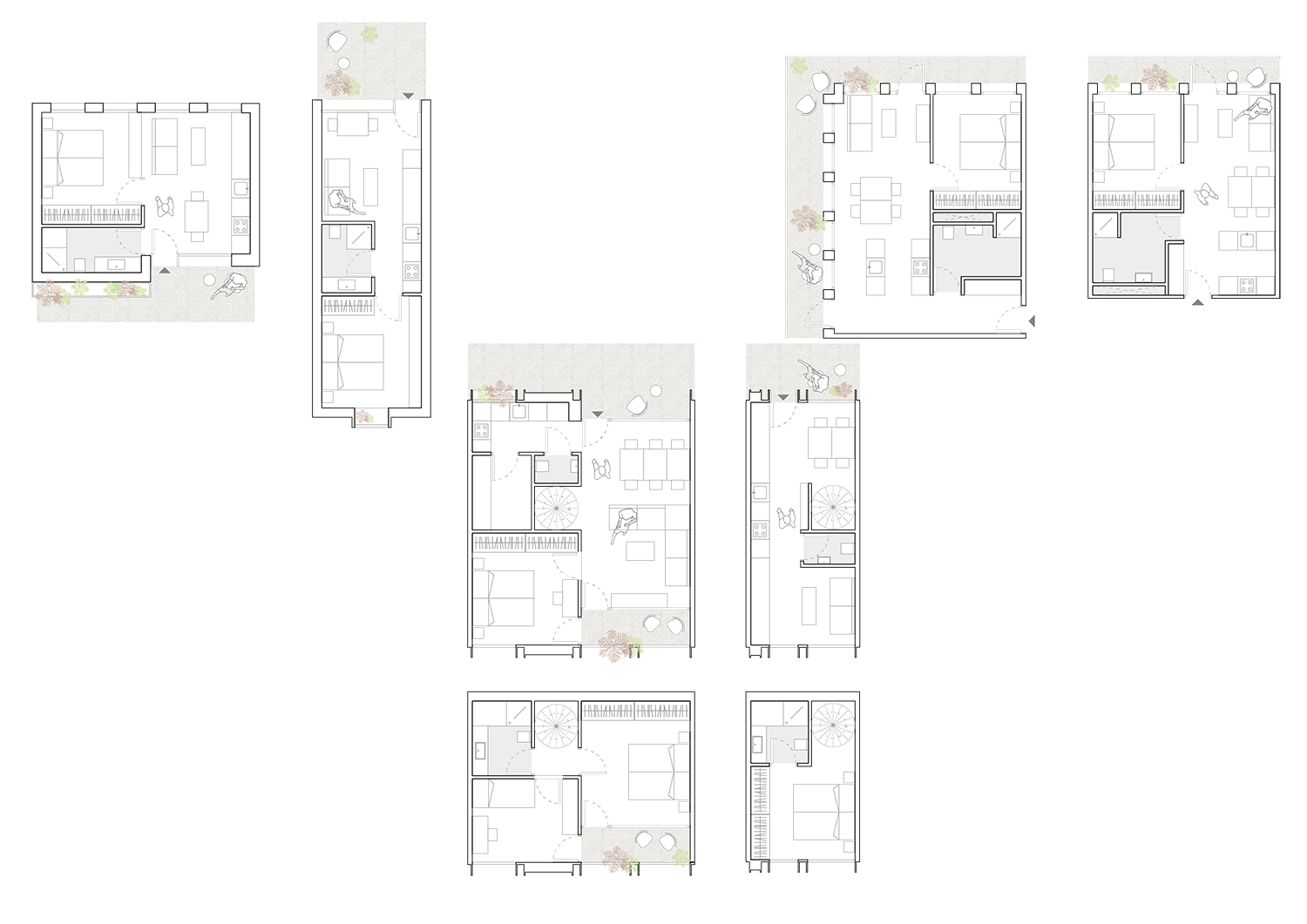
[11] Housing typologies

[12] Front street elevation
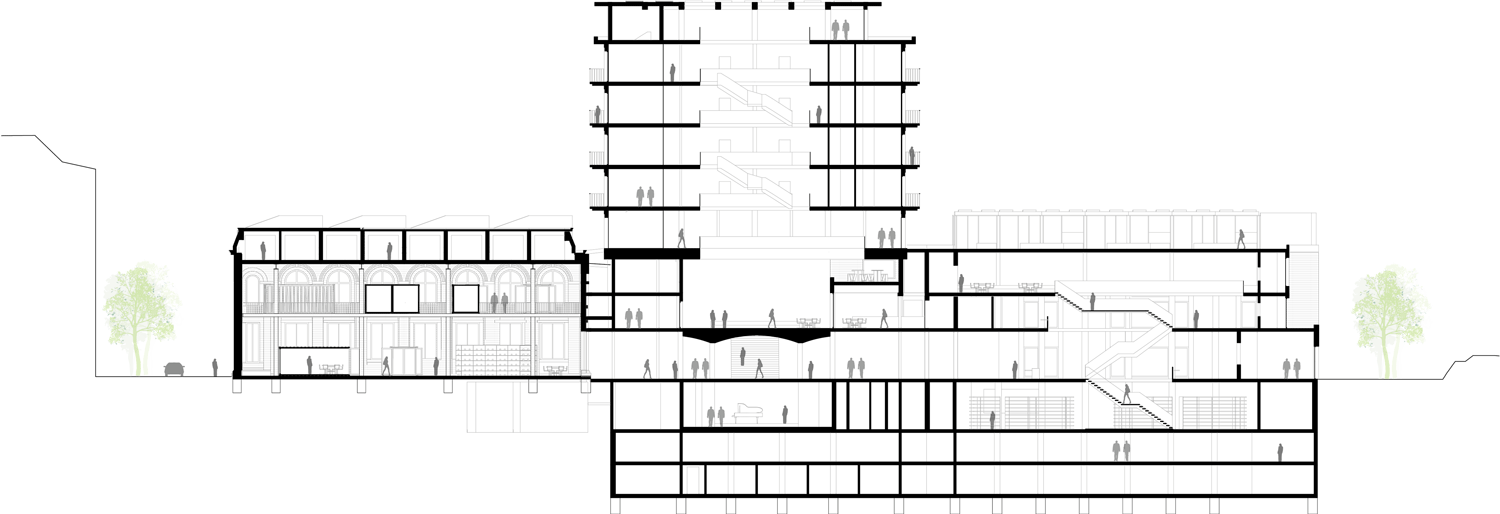
[13] Long section

[14] Cross section
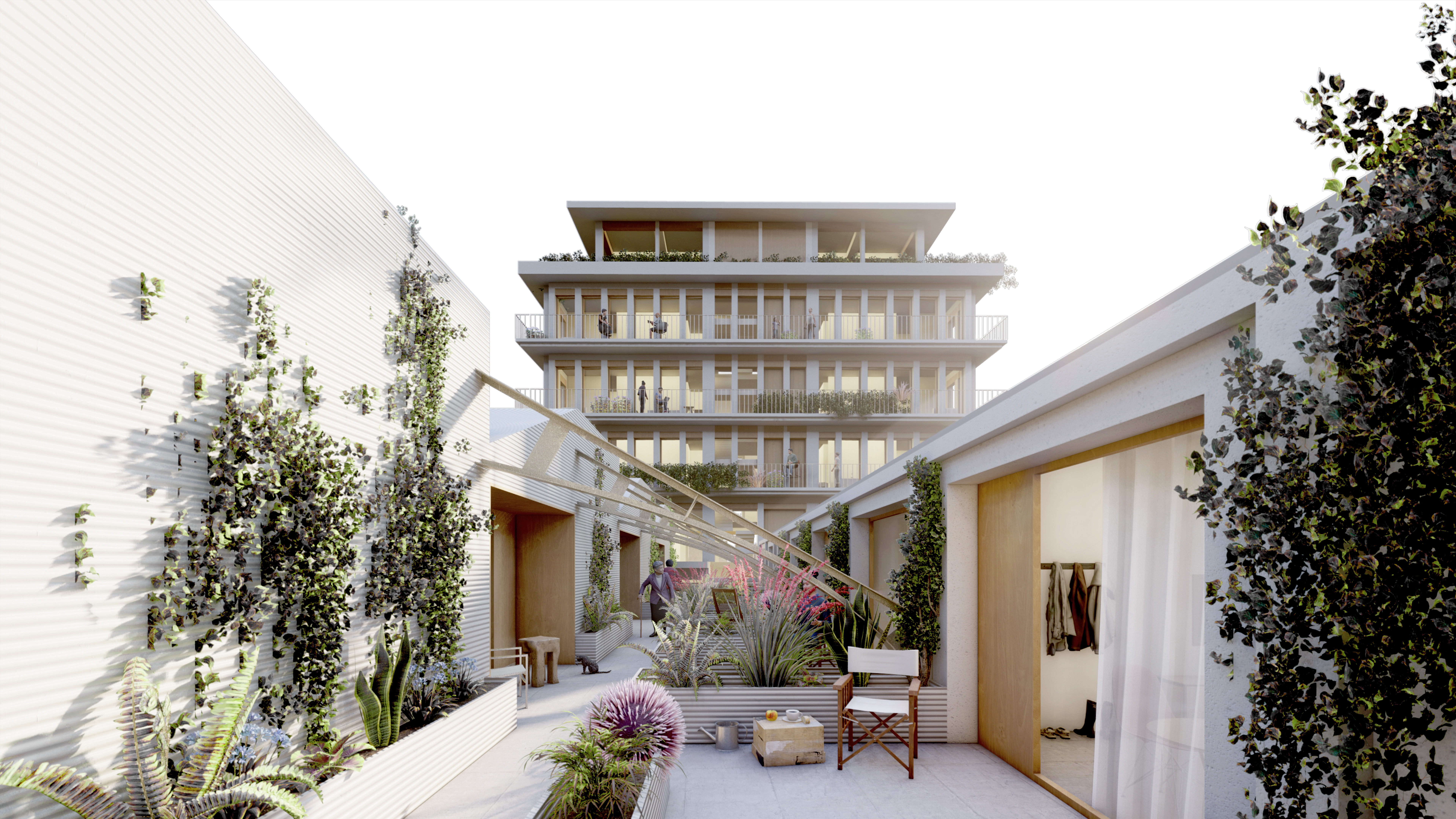
[15] View from the patio above the factory towards the tower