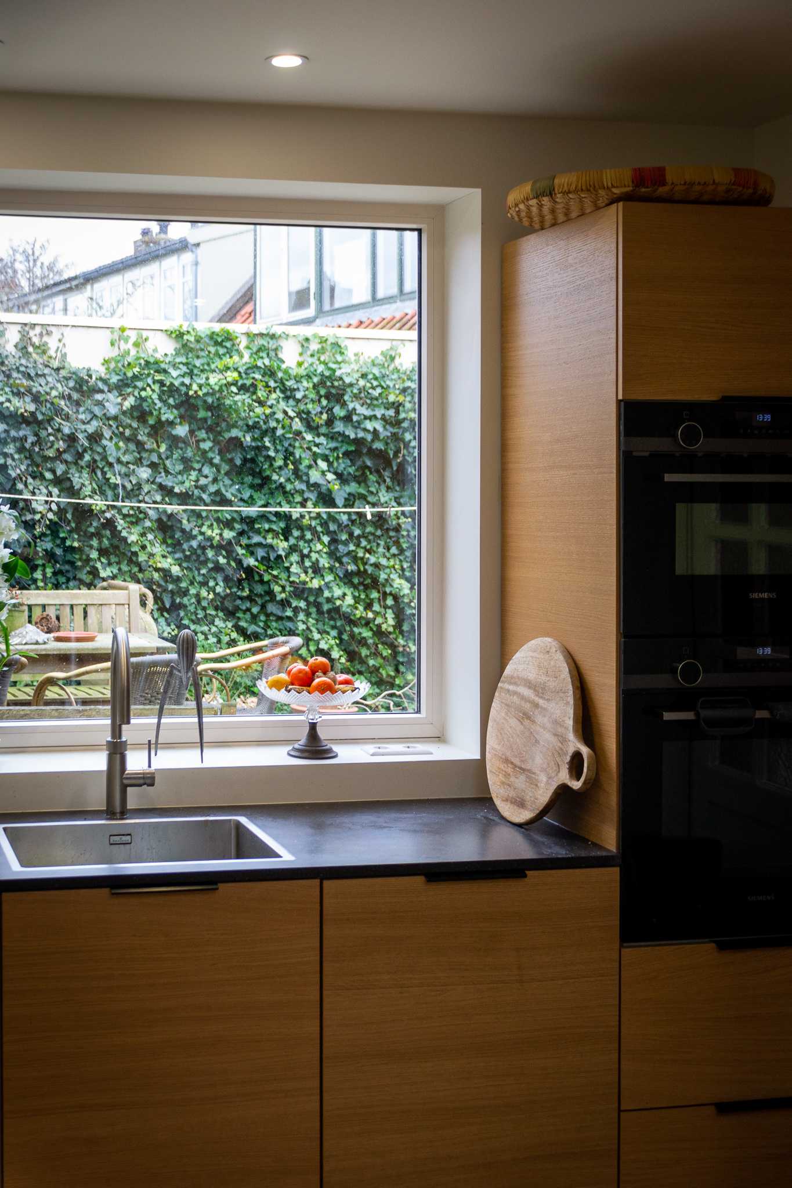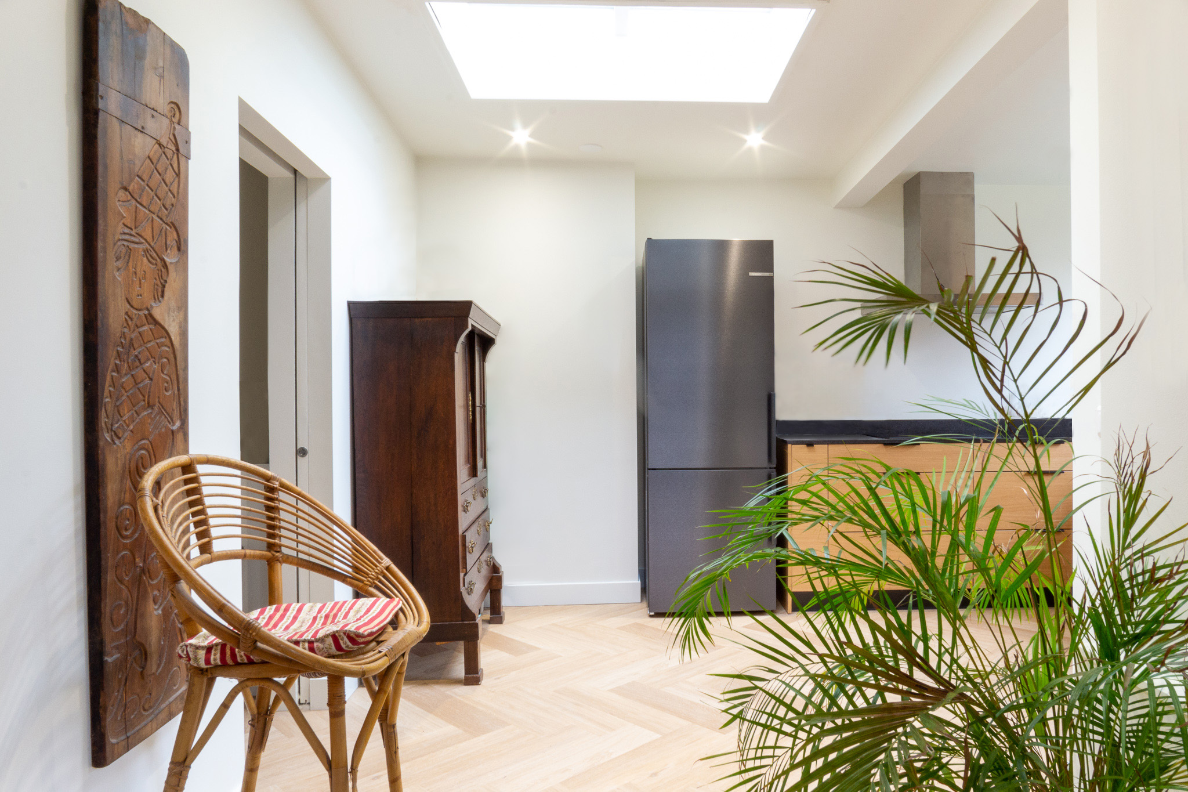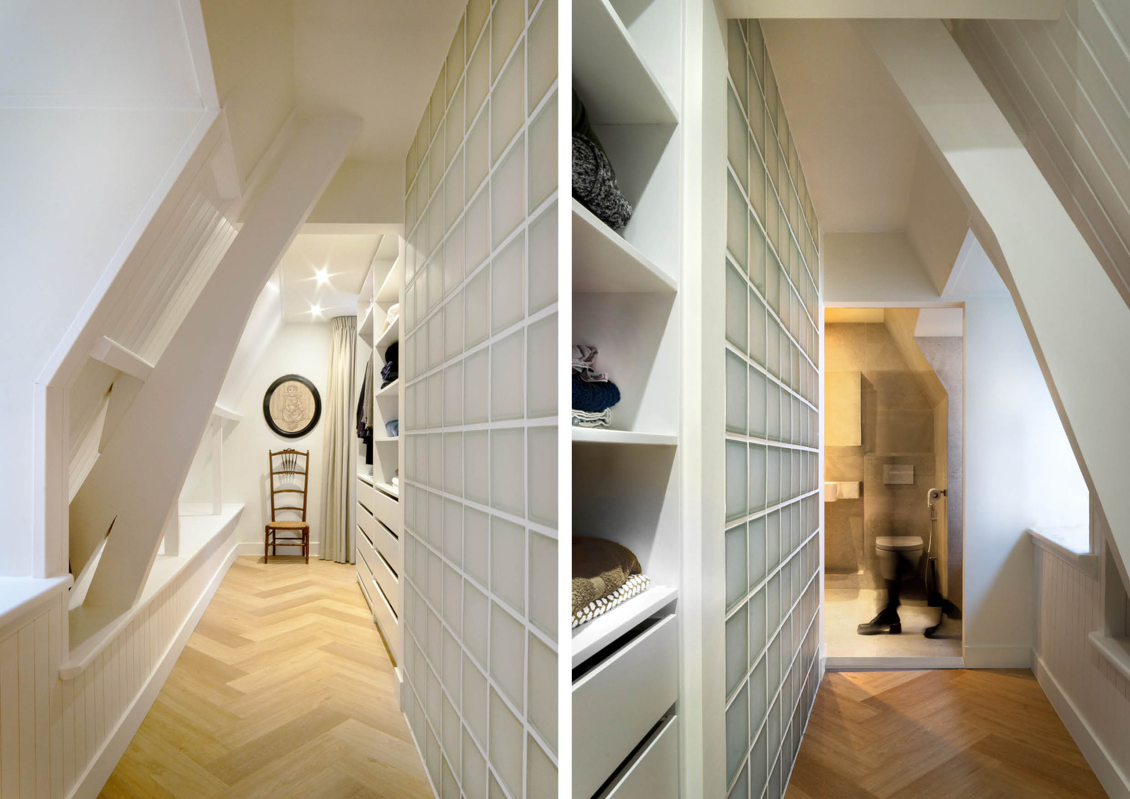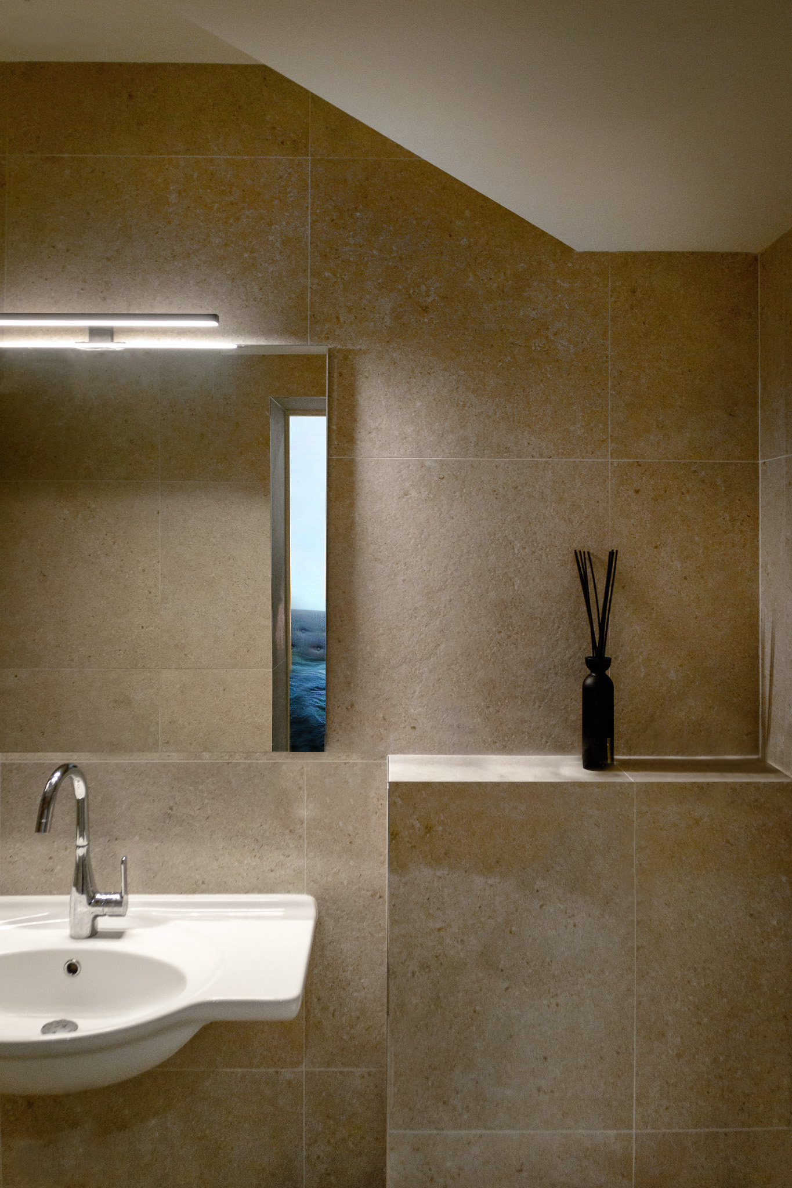Renovation Village House
2022 - 2023Status: Completed
Location: Warmond, NL
Client: Private
Size: 164 m2
Team: Alexander Petrounine, Anna Underowicz
Photography: Alexander Petrounine
Location: Warmond, NL
Client: Private
Size: 164 m2
Team: Alexander Petrounine, Anna Underowicz
Photography: Alexander Petrounine
We were asked to re-design this early 20th century home into a clear consistent material palette, in which the main entrance was brought back to the street side, and in which the owner could host tourists during tulip season.
On the ground floor we brought back the front entrance, from which the Bnb and the main house can be entered from. Orienting the Bnb more towards the main village street, connecting the tourists to the local buzz of the village life, whilst orienting the rest of the ground floor towards the back garden, realising a calmer atmosphere. By removing a toilet and a hallway which were bordering the garden, we moved the kitchen closer to the garden, and by placing a large central window plus a skylight, the entire ground floor is flooded with natural light.
On the first floor the client requested to divide the only existing bathroom into two parts; one en-suite part for herself, and the other part for houseguests. By creating a U-shaped circulation, passing through the bedroom, the walk-in closet and finally reaching the bathroom, the experience of the client is accompanied with different view-lines connected to the village center. Through the use of a glass block wall we introduce a filter between the ‘public’ part of the house, and the ‘private’ part in which the client has her own retreat. At the same time natural light is passed through the glass block wall, towards the staircase.
Renovation Village House
2022 - 2023Status: Completed
Location: Warmond, NL
Client: Private
Size: 164 m2
Team: Alexander Petrounine, Anna Underowicz
Photography: Alexander Petrounine












