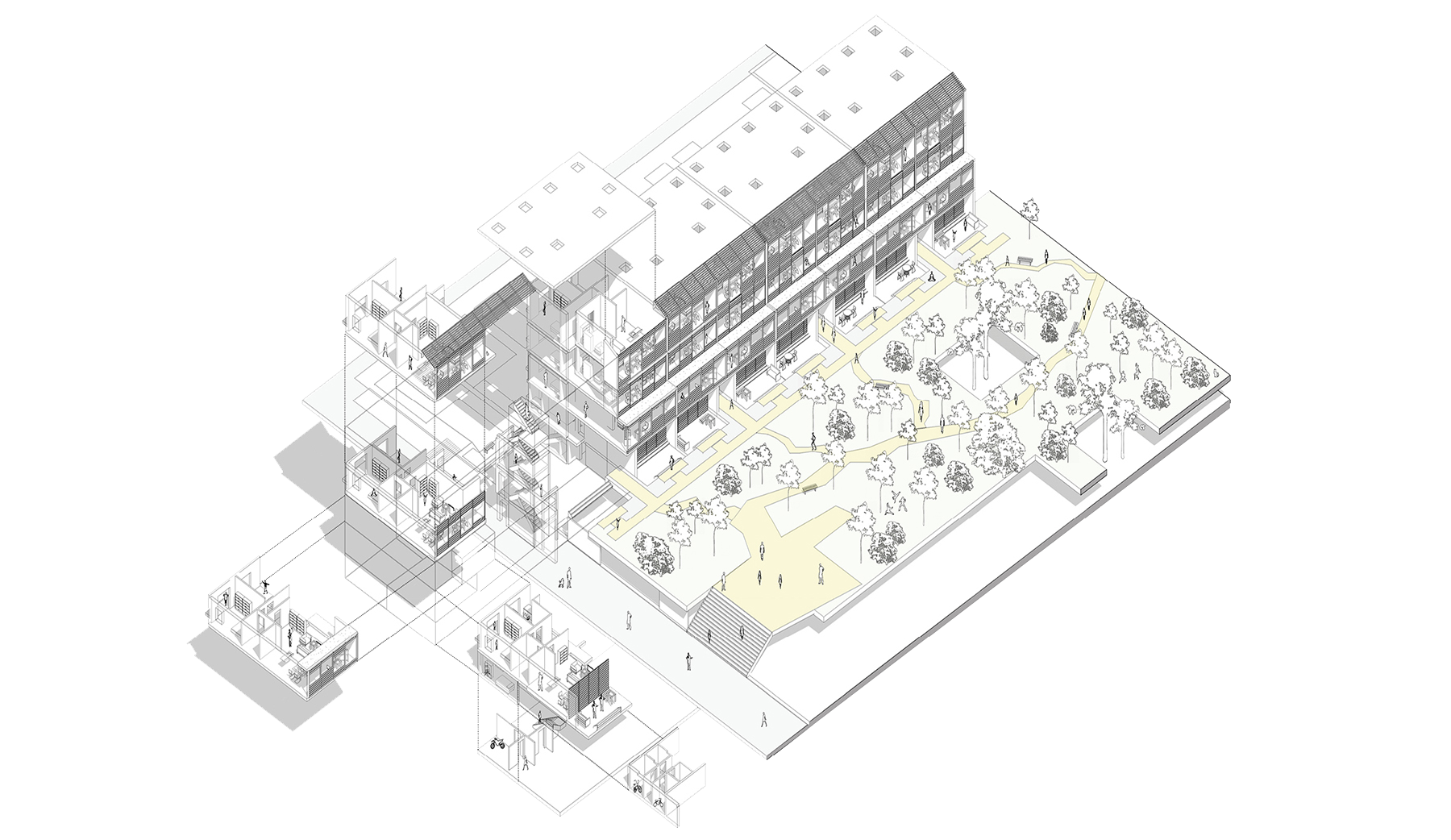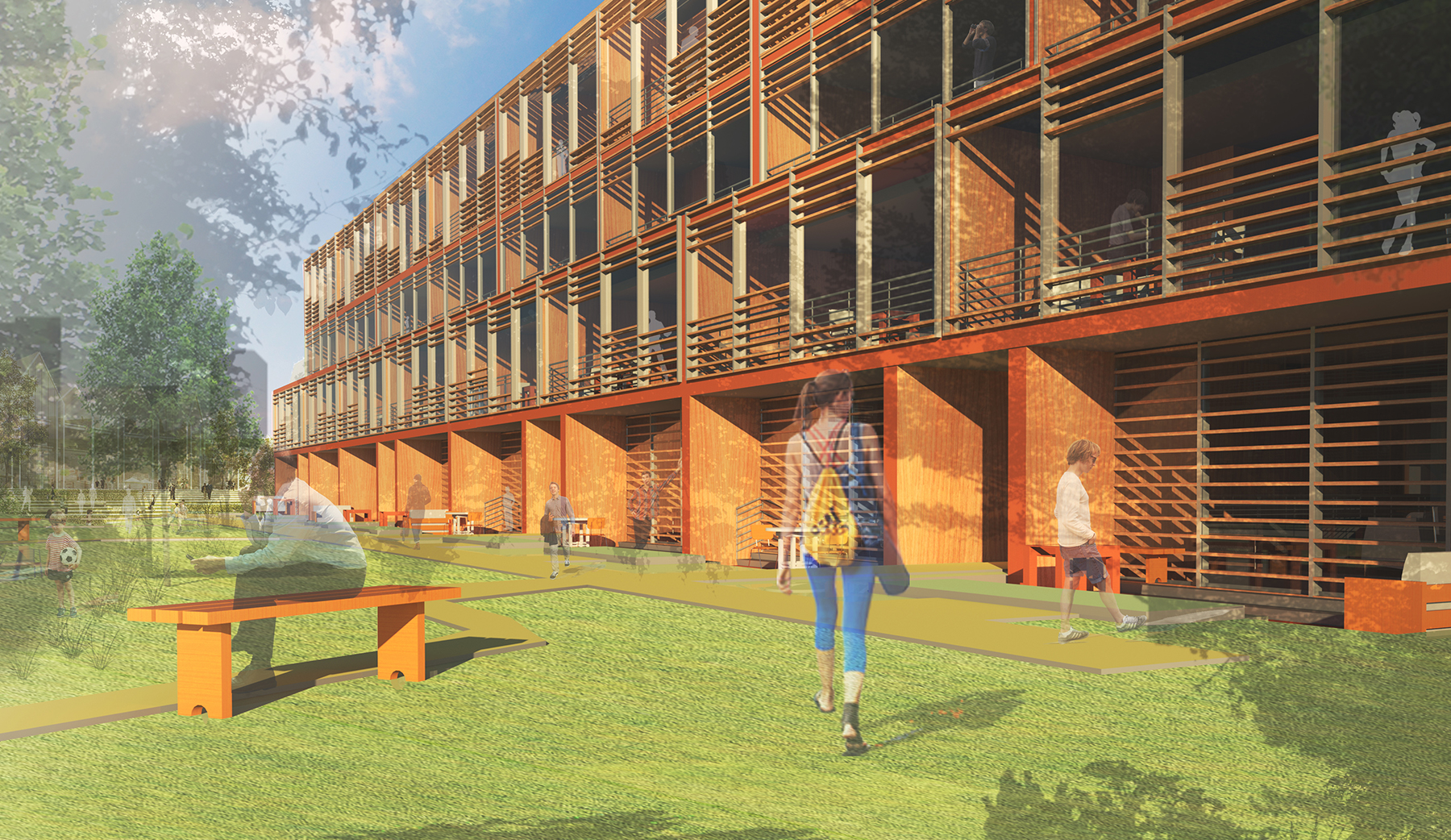Van Eesteren Renovation
2015Status︎︎︎Research
Location︎︎︎Amsterdam, the Netherlands
Size︎︎︎ 2.700 m2
Program︎︎︎ Renovation of existing residential building
As part of the western urban expansion of the 50’s and 60’s,
the blocks were to be built in an open configuration with lots of greenery
passing in between, functioning as a collective. In reality this section was
too big in scale and lacked an architectural definition. Based on the urban
plan the conditions of the site were as follows: a division between the public
road and the collective space, a raised green roof-deck under which parking can
be situated, and re-using the existing entrances.Location︎︎︎Amsterdam, the Netherlands
Size︎︎︎ 2.700 m2
Program︎︎︎ Renovation of existing residential building
The apartments are provided with full transparency on the park-side. Each floor has its own distinct relation with the greenery, whilst maintaining a formal, brick facade towards the outer-side of the block. The larger terraced-apartments are situated on the 1st floor, whereby also taking up part of the ground floor, which is mainly dedicated to storage.
Each upper floor has a different visual relationship with the park and thus the apartment’s configuration will react to that; on the 2nd floor the balcony will be extended further into the green, on the 3rd floor the apartment will use the extended balcony from the floor beneath to stand over the greenery of the park, and the top floor has a relation with the sky therefore acquiring a taller ceiling-height and sky-lights throughout the apartment.
Van Eesteren Renovation
2015Status︎︎︎Research
Location︎︎︎Amsterdam, the Netherlands
Size︎︎︎ 2.700 m2
Program︎︎︎ Renovation of existing residential building




